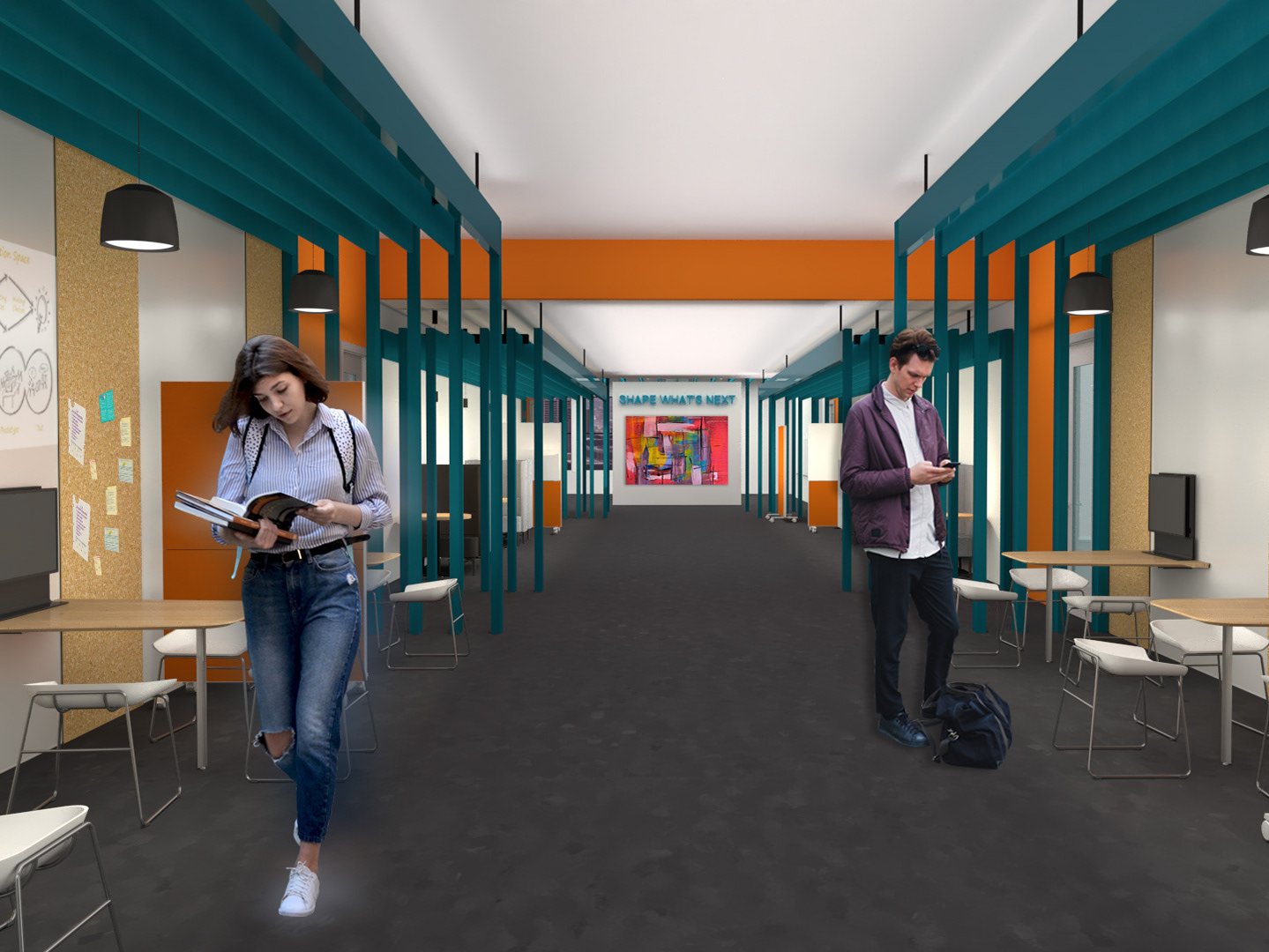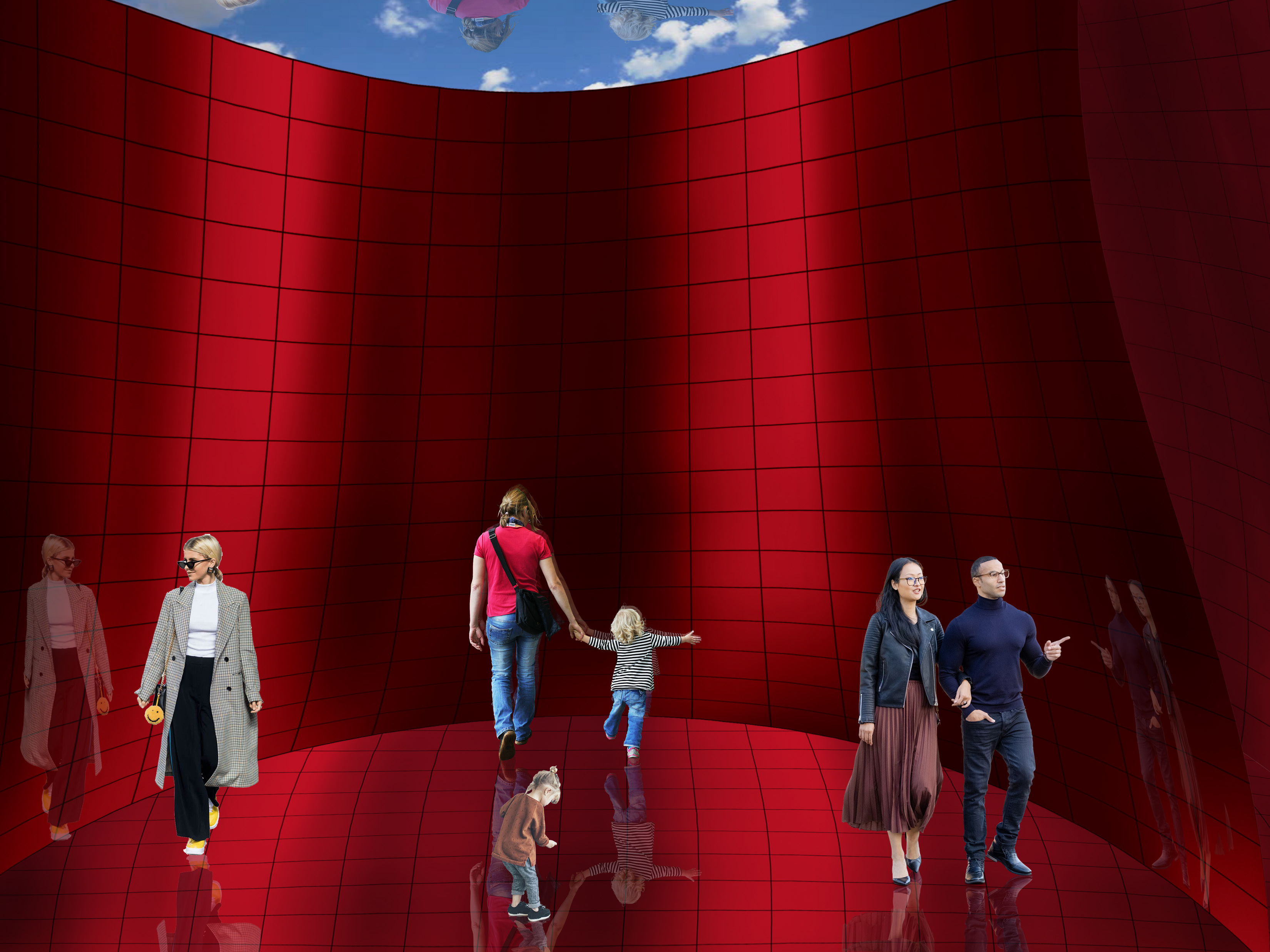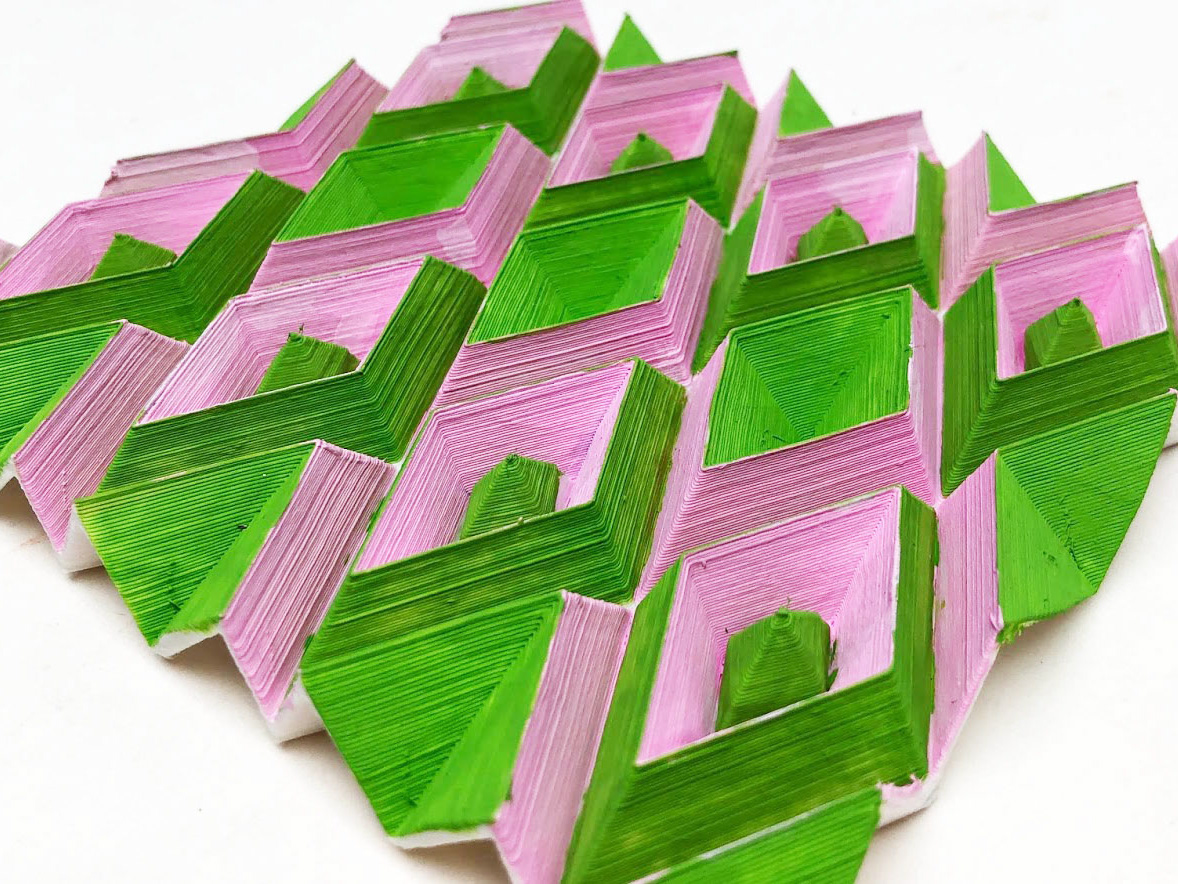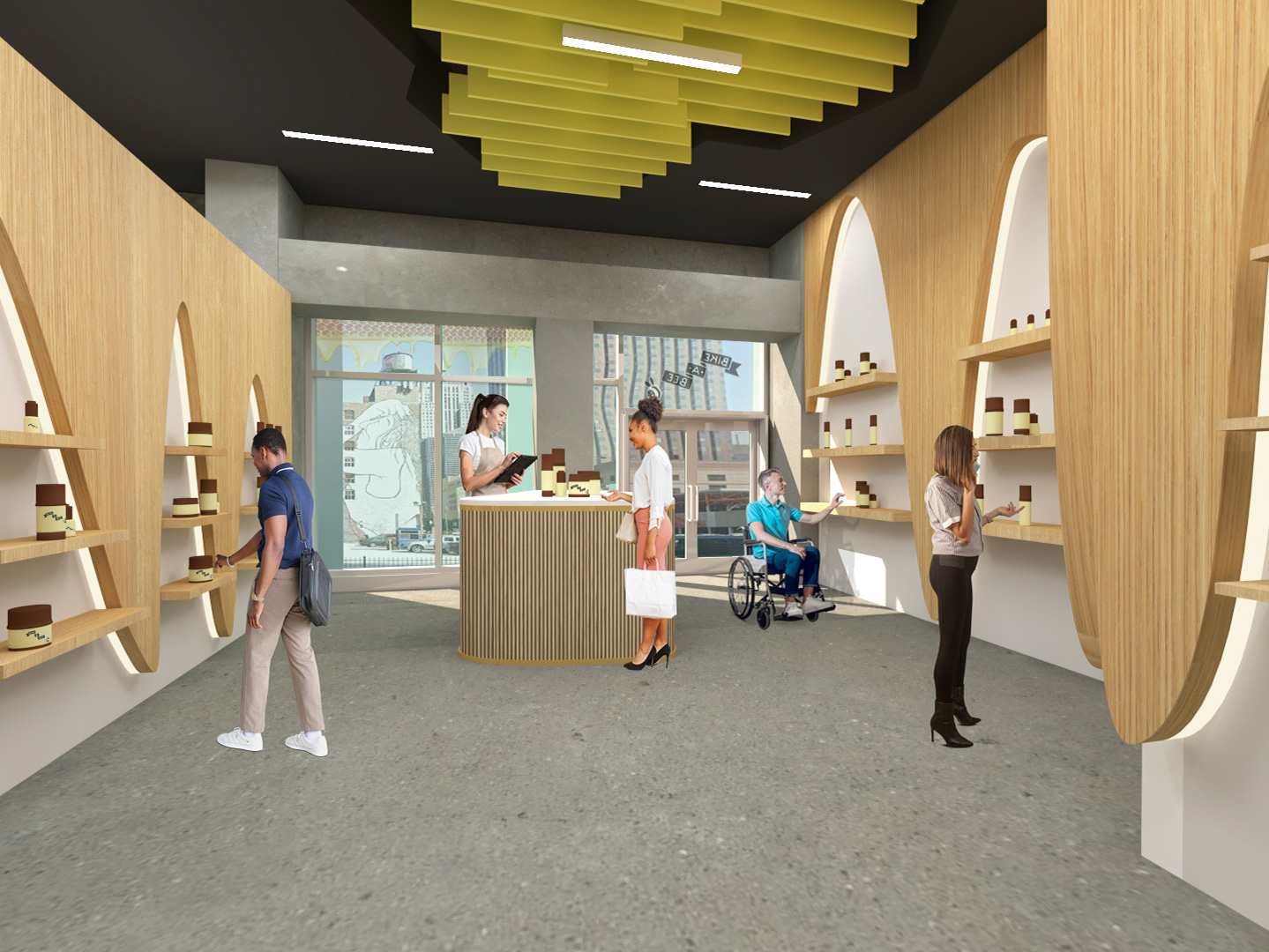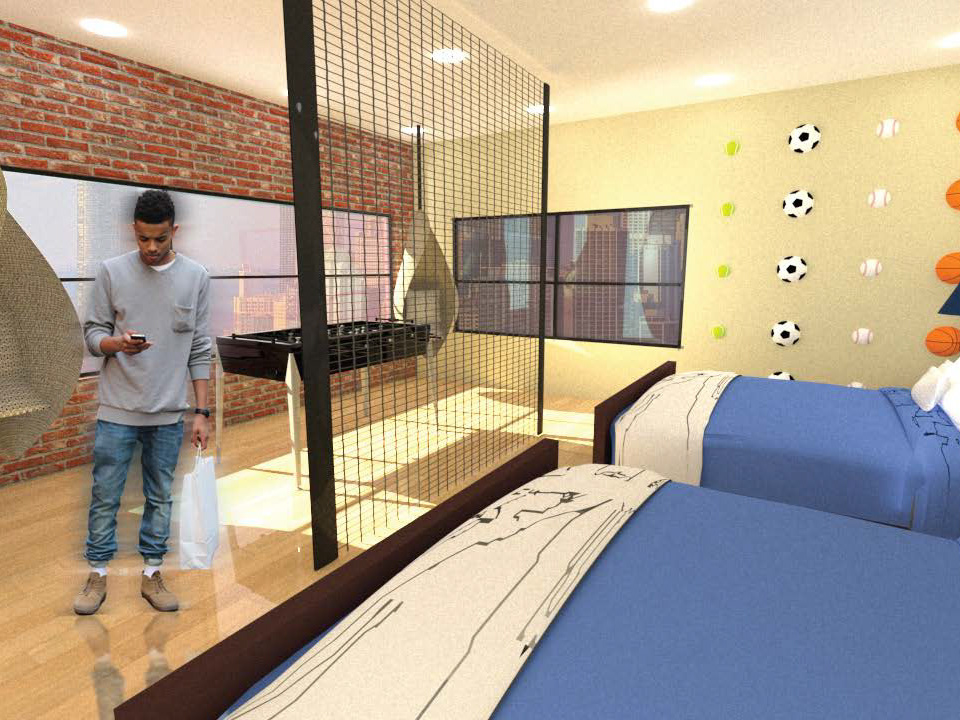Hotel Champion's communal features in the ground-level floor include a lobby, an athletic fitness center with a “Stadium” seating viewing area and a restaurant with a bar.
preliminary WORK
Preliminary work included the programming phase with prototypicals that was then followed by creating a criteria matrix with a bubble diagram to visualize the adjacencies within each space. In the schematic phase of the project, various spatial and architectural elements in relationship to the materiality were explored by quick hand sketches and study models.
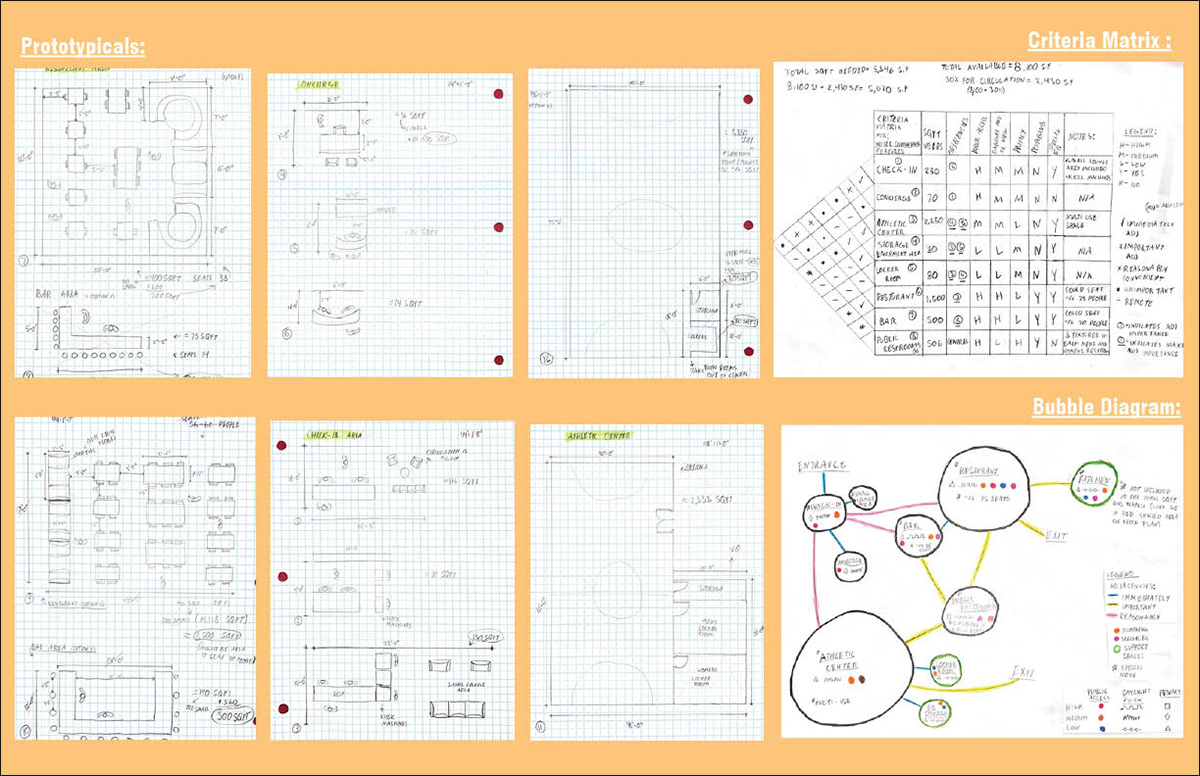
Programming
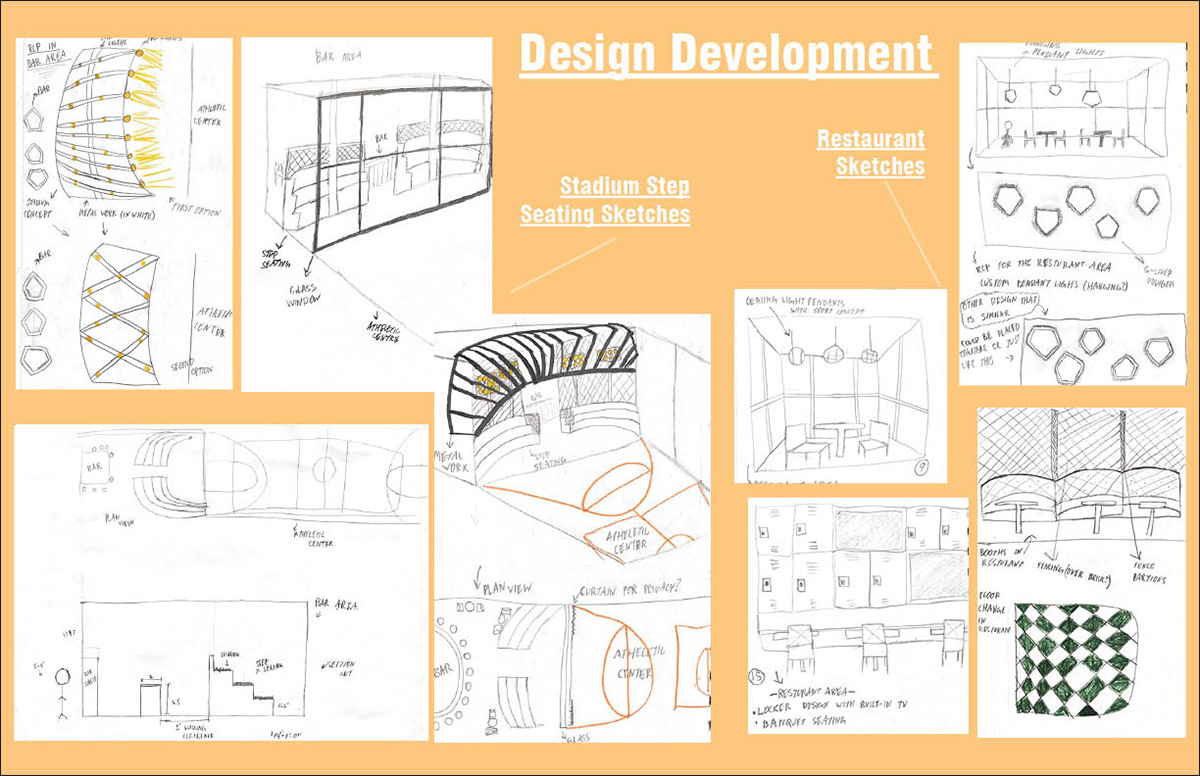
Schematic
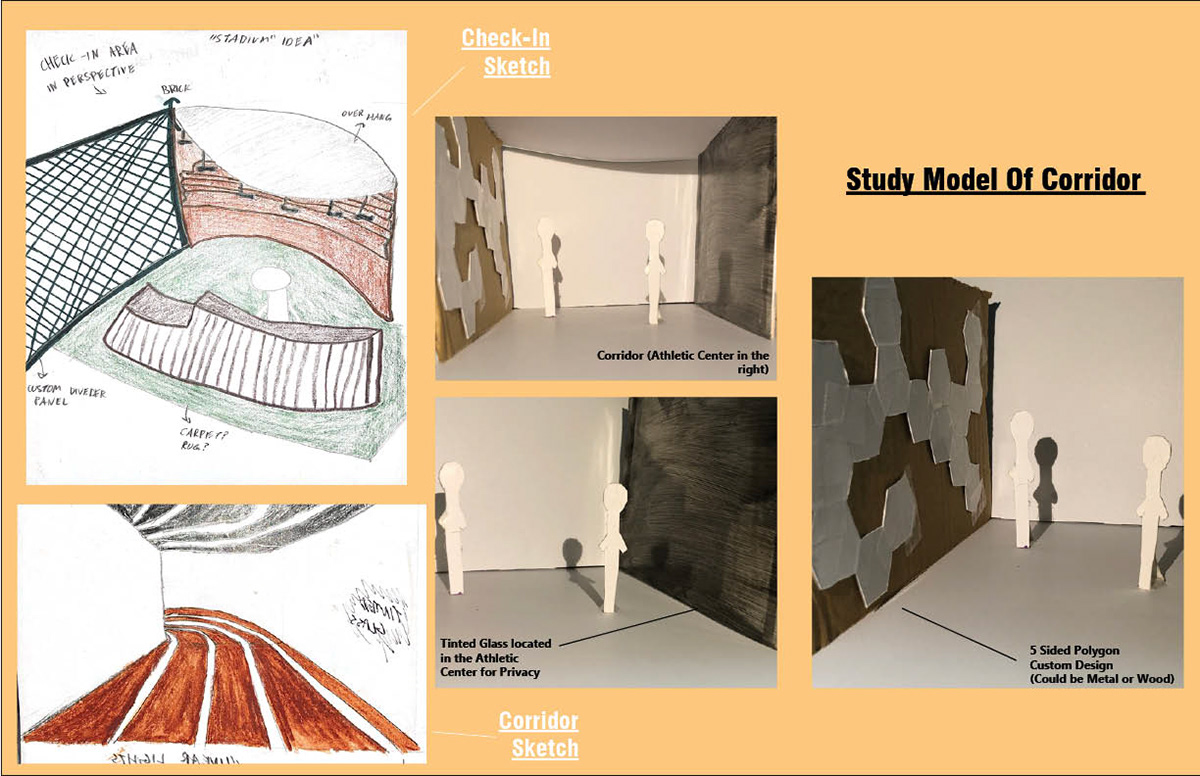
Schematic
plans AND sections
Finally, after finalizing various designs, a floor plan and reflected ceiling plan, as well as longitudinal and transverse sections were done in AutoCAD and rendered out with materials in Photoshop. The concept based on sports is seen with various architectural elements, such as white tubular steel frames that were inspired by open web steel joints that are commonly found in stadiums and gymnasiums.
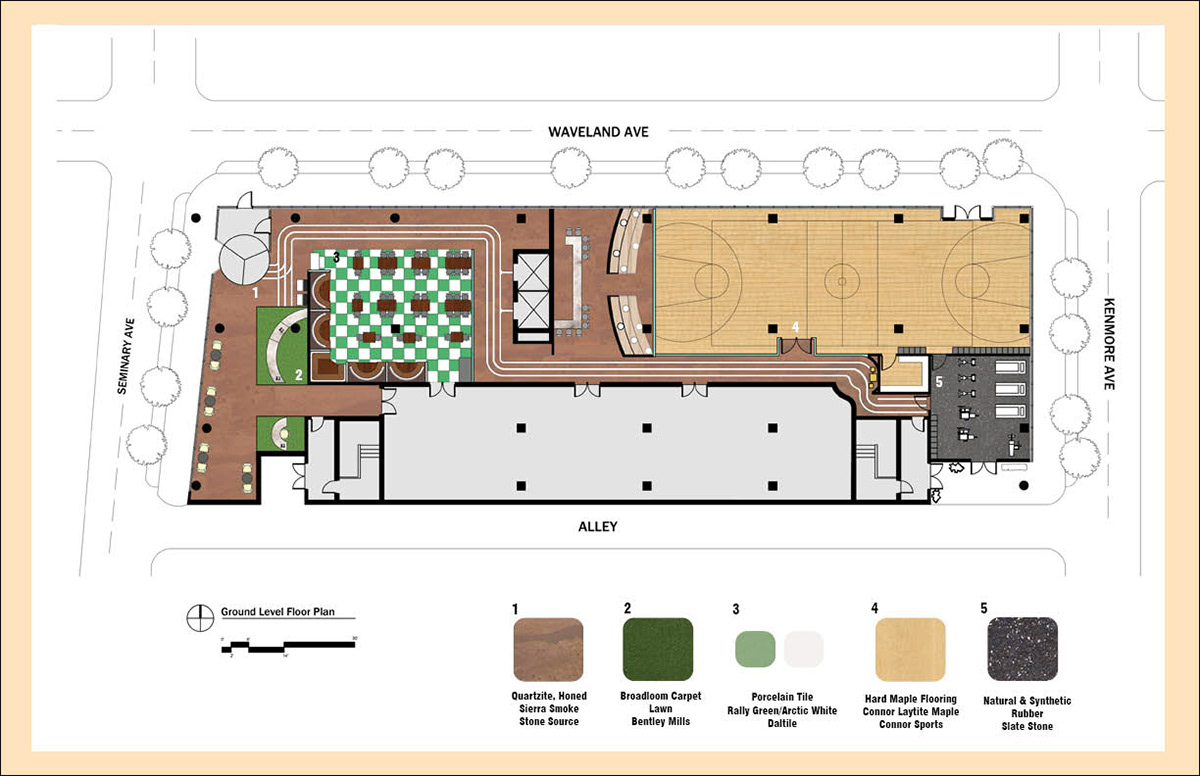
Floor Plan

RCP Plan
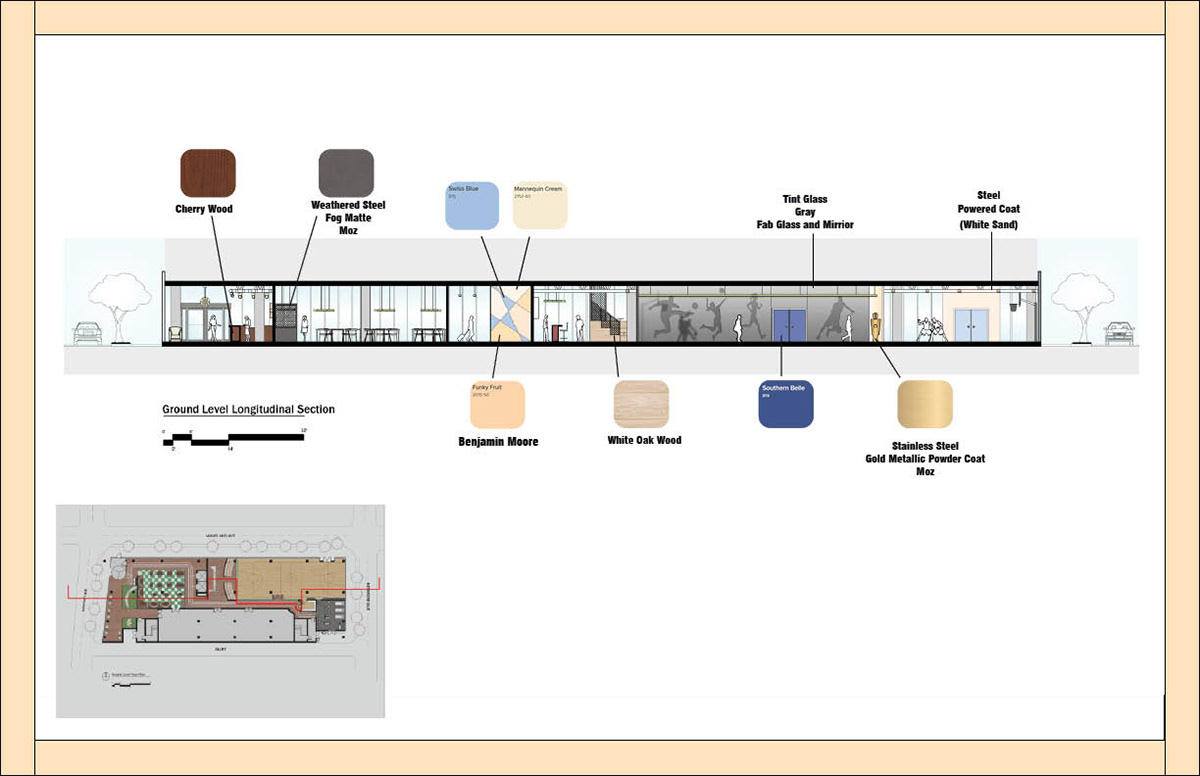
Longitudinal Section

Transverse Section
3D Renders
Using Rhino, I rendered the hotel lobby and restaurant with furniture, lighting, and materials.
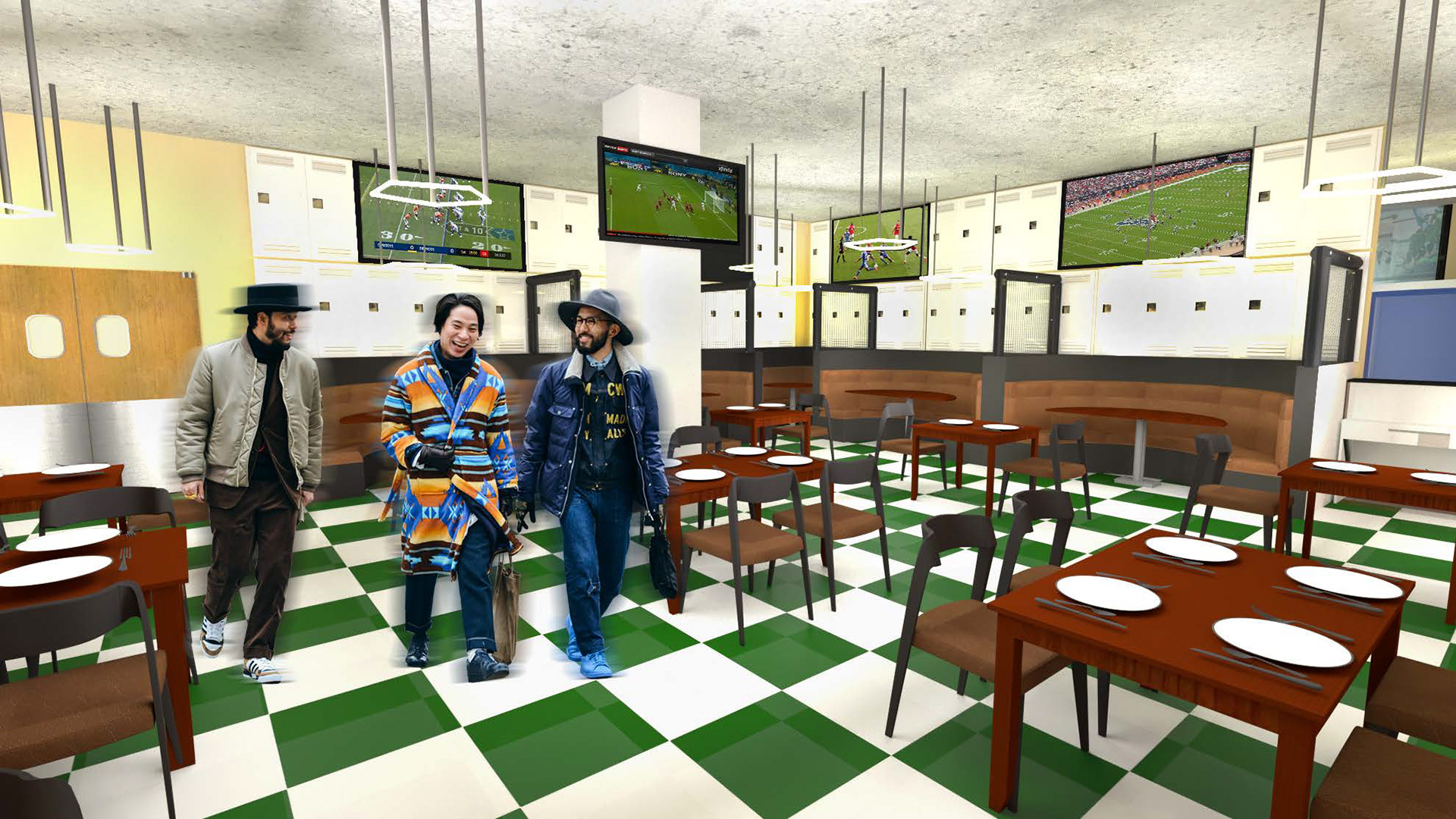
Restaurant Area

Restaurant Area

