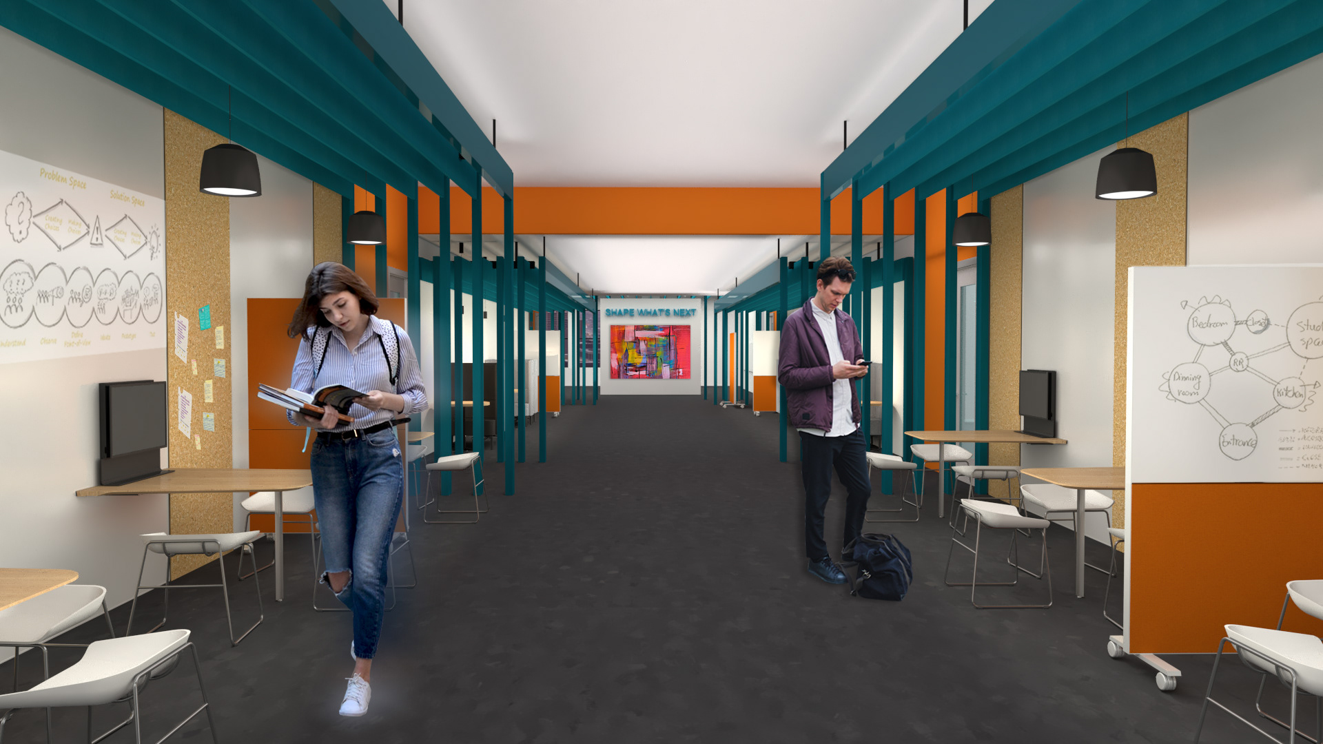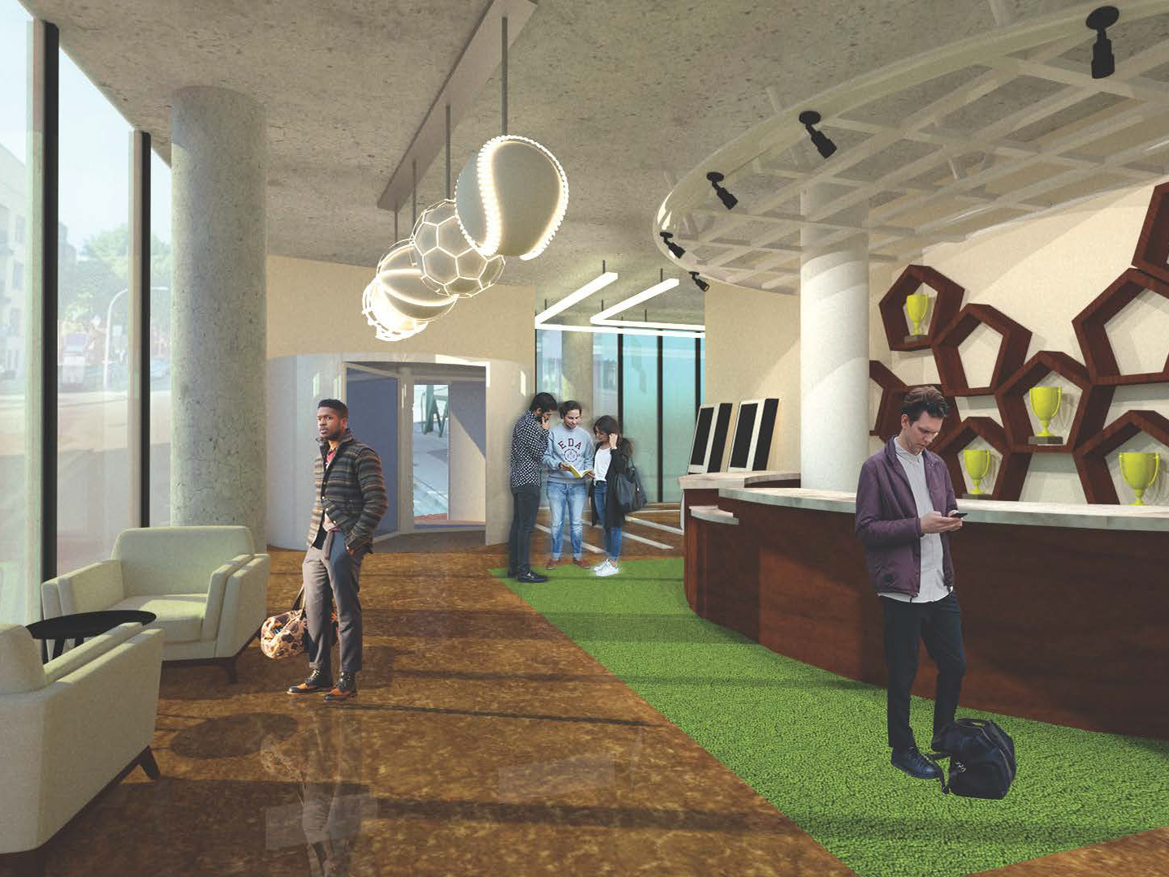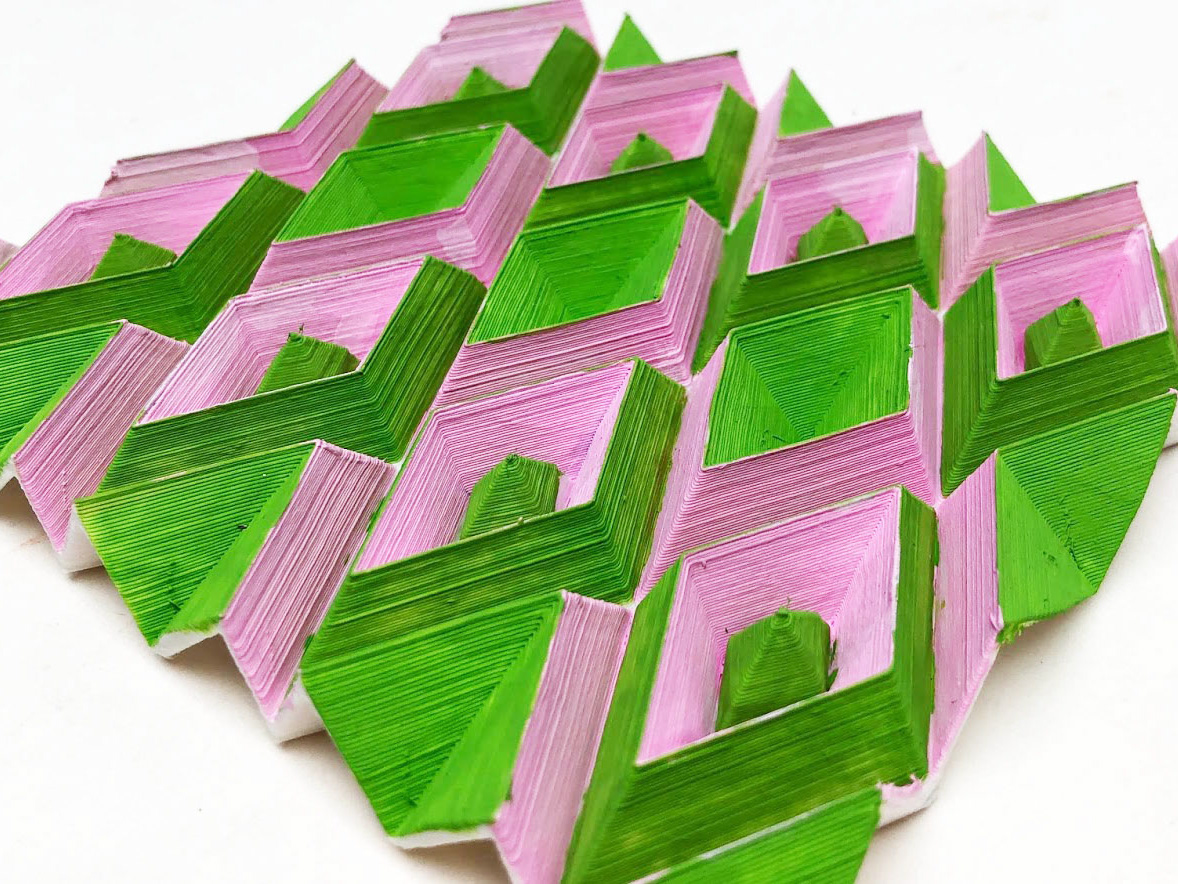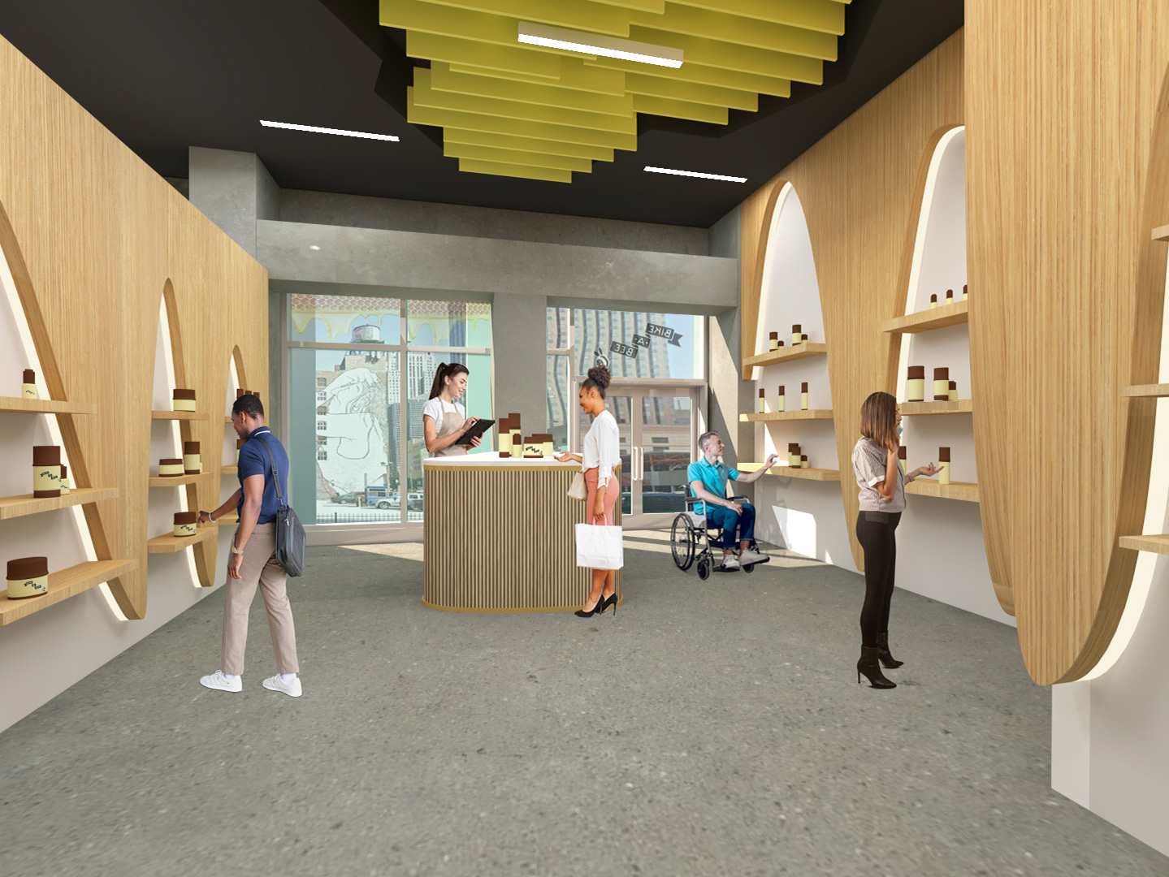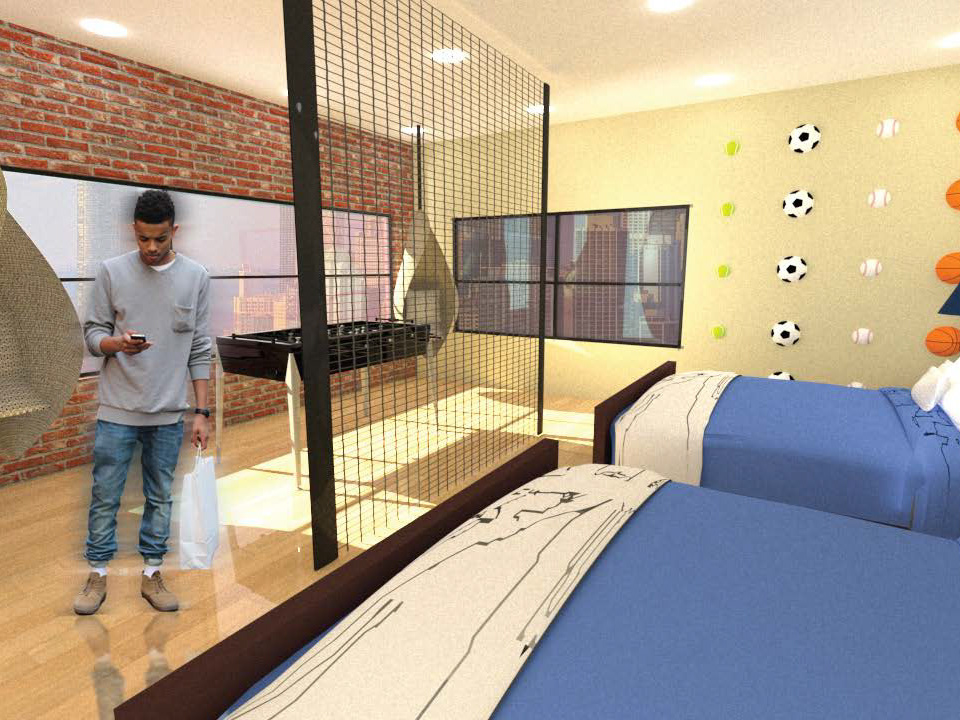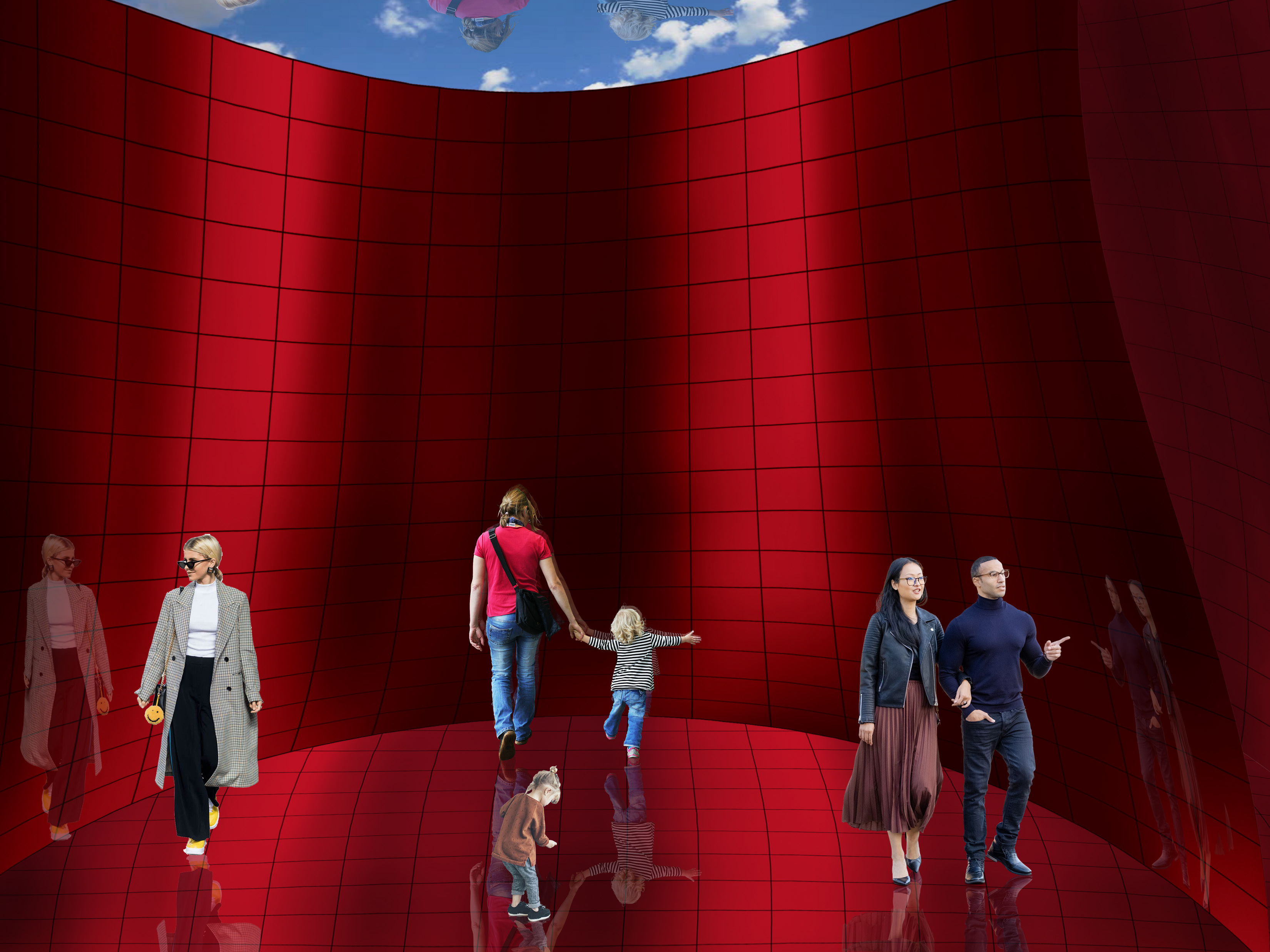the 'Design Process' Concept
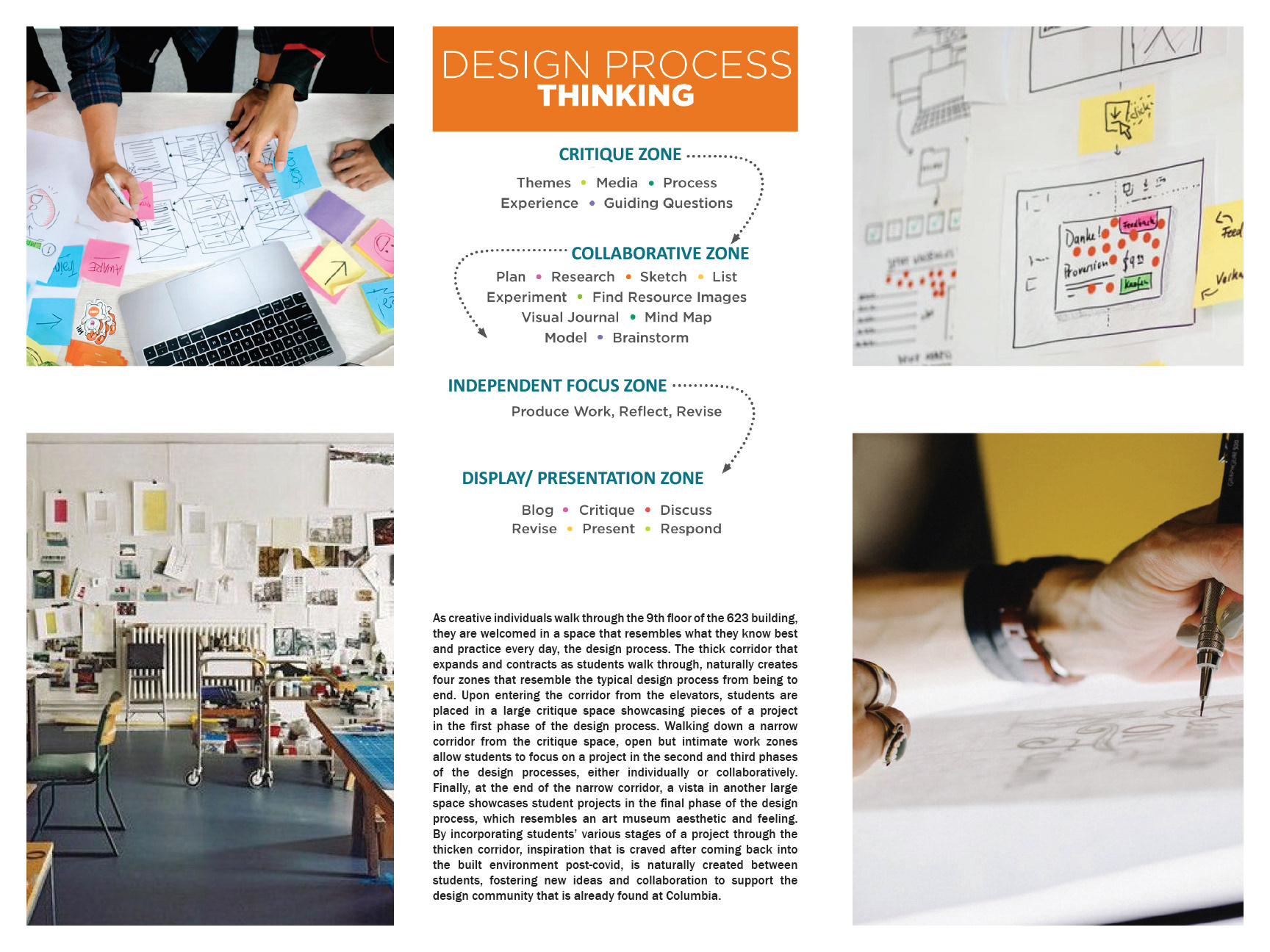
Concept Description
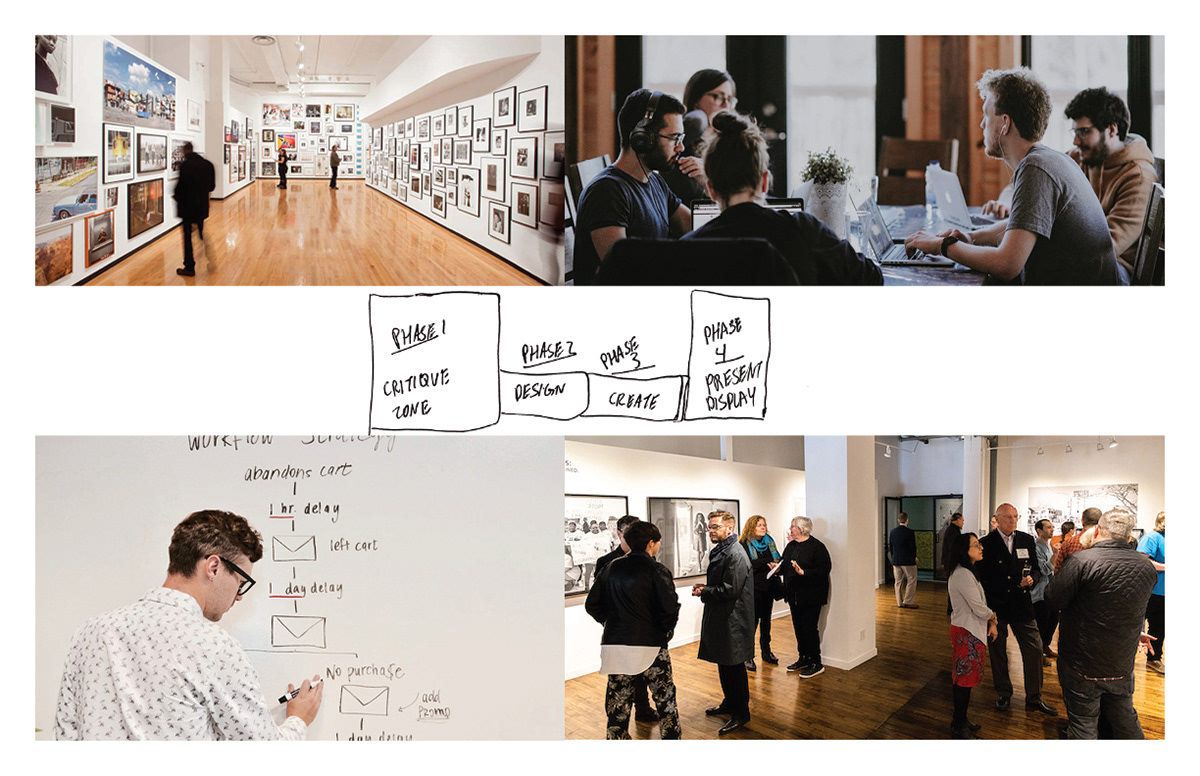
Concept Images
Preliminary work
Starting in the programming phase of the 9th floor renovation project, sketches and prototypicals were created to follow the projects’ program elements to get a sense of the total square footage needed for the renovation to then create a programming spreadsheet.
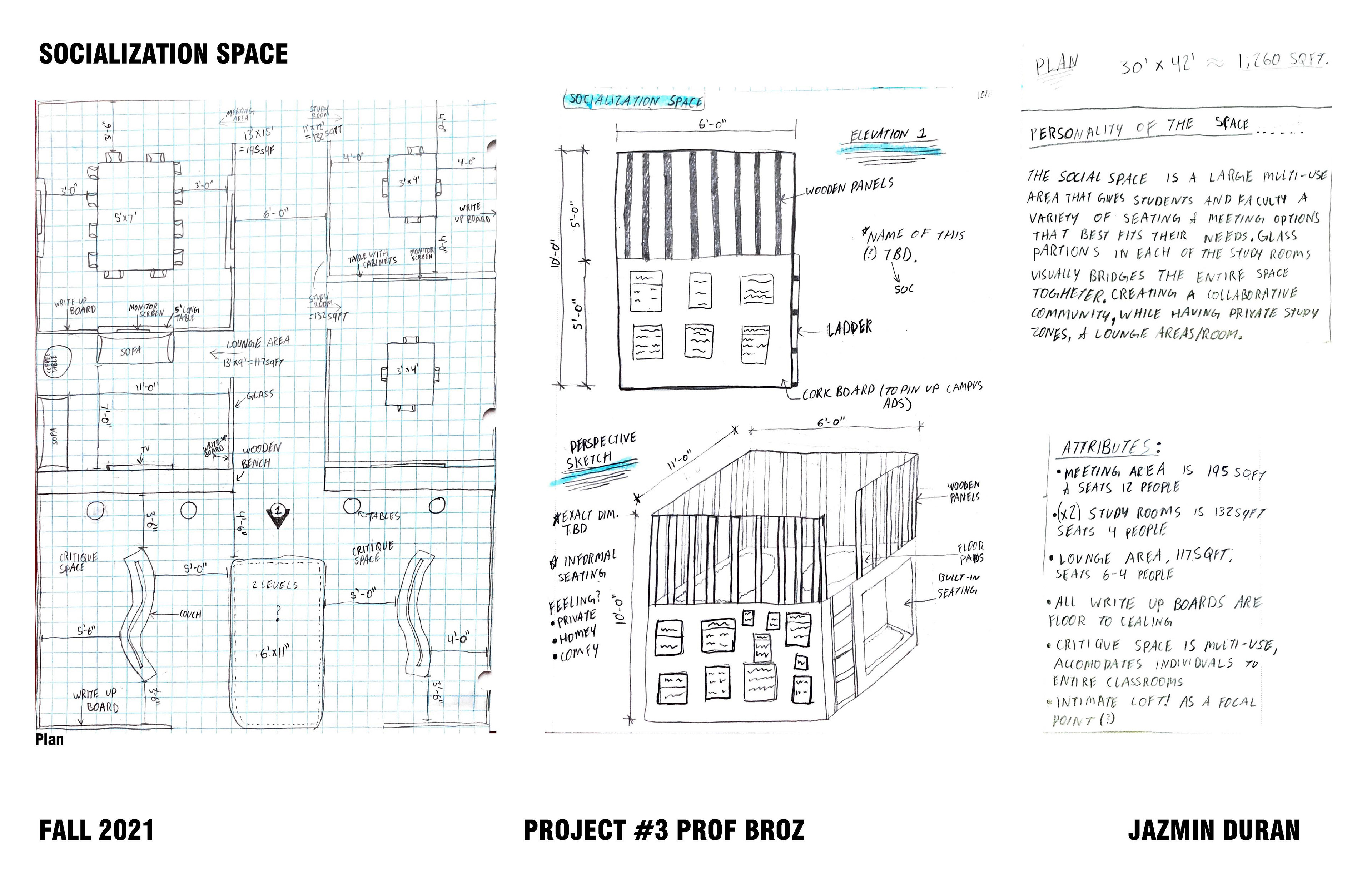
Social Space
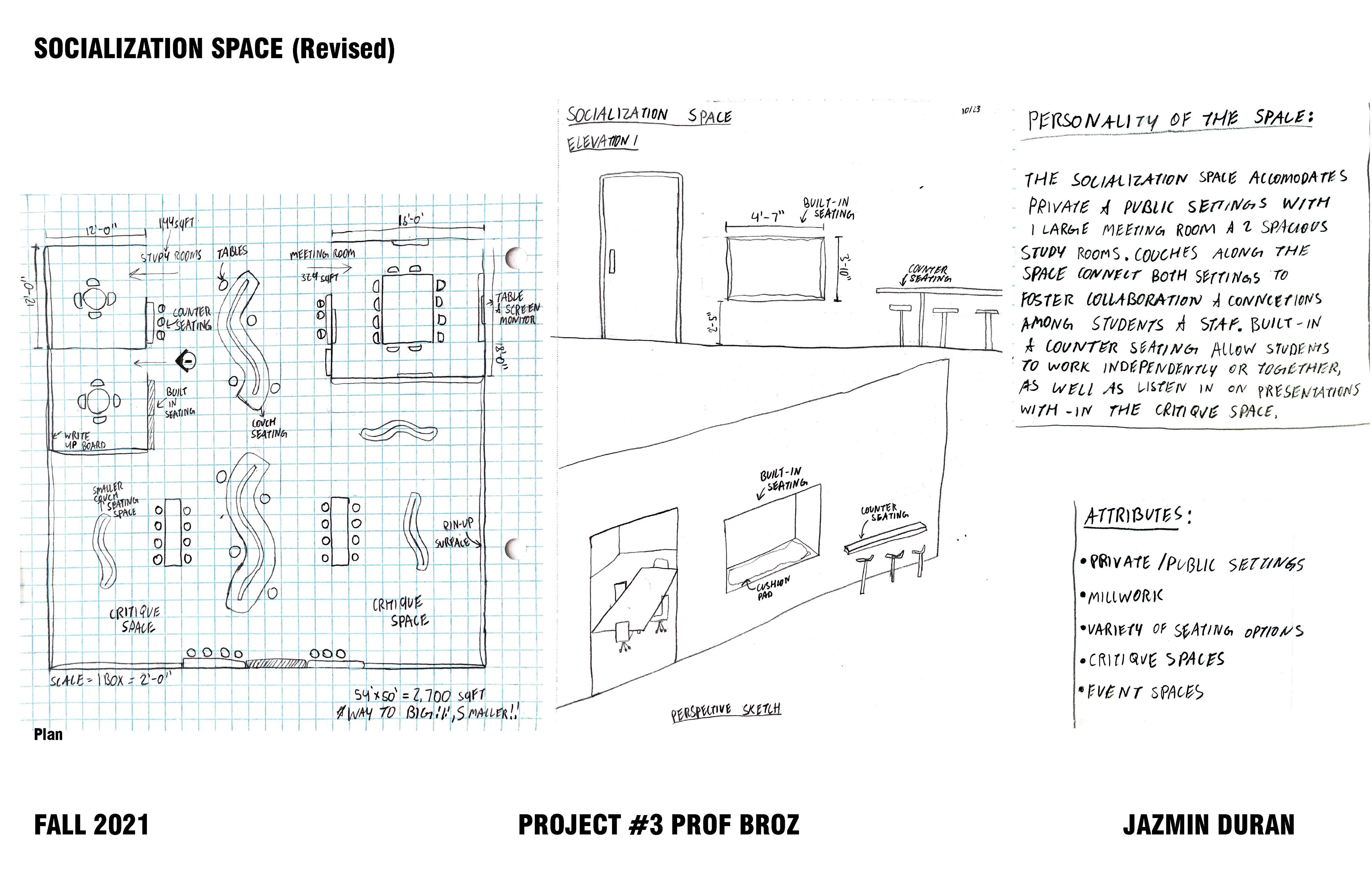
Social Space (Revised)
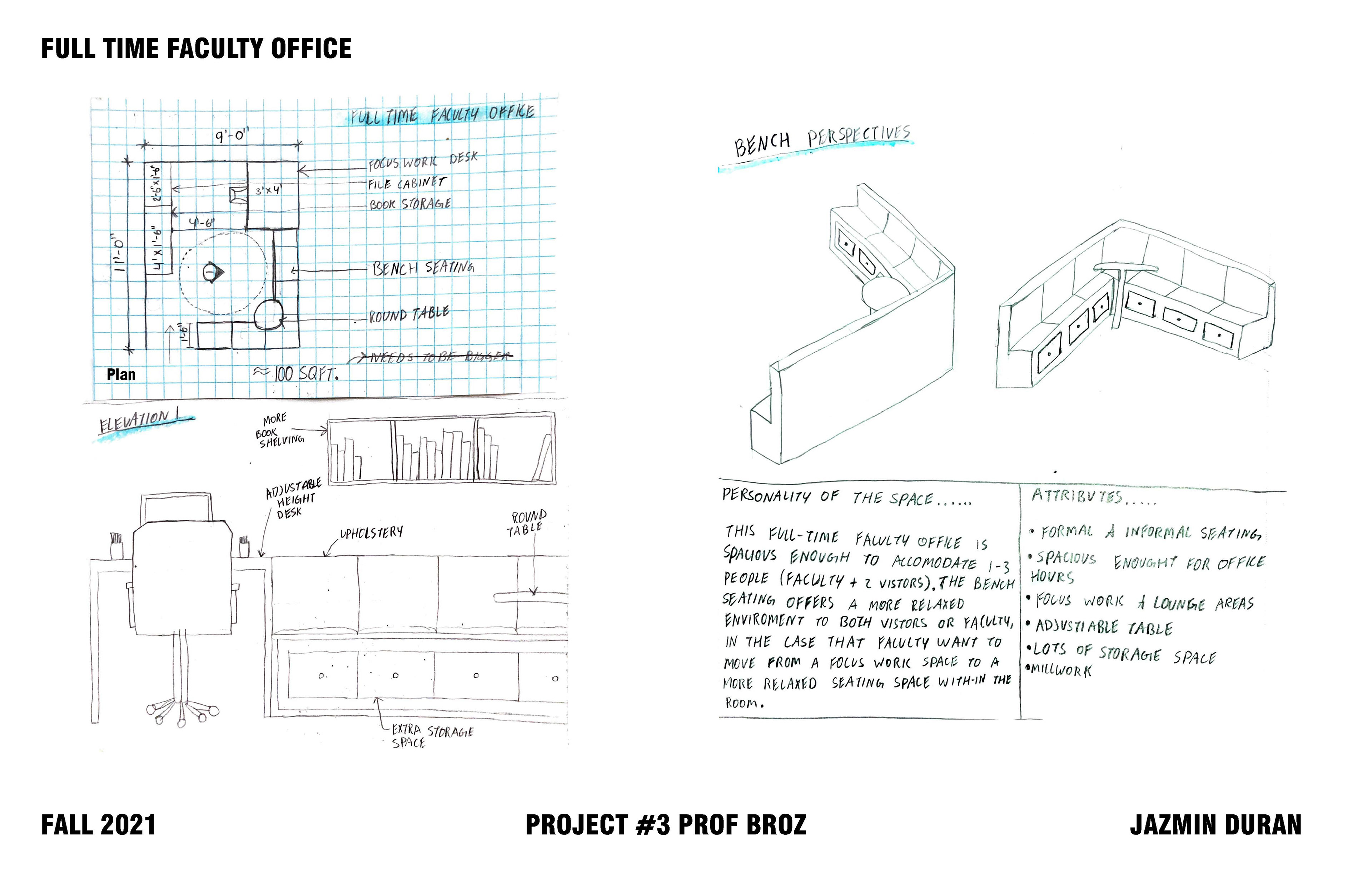
Full-Time Faculty
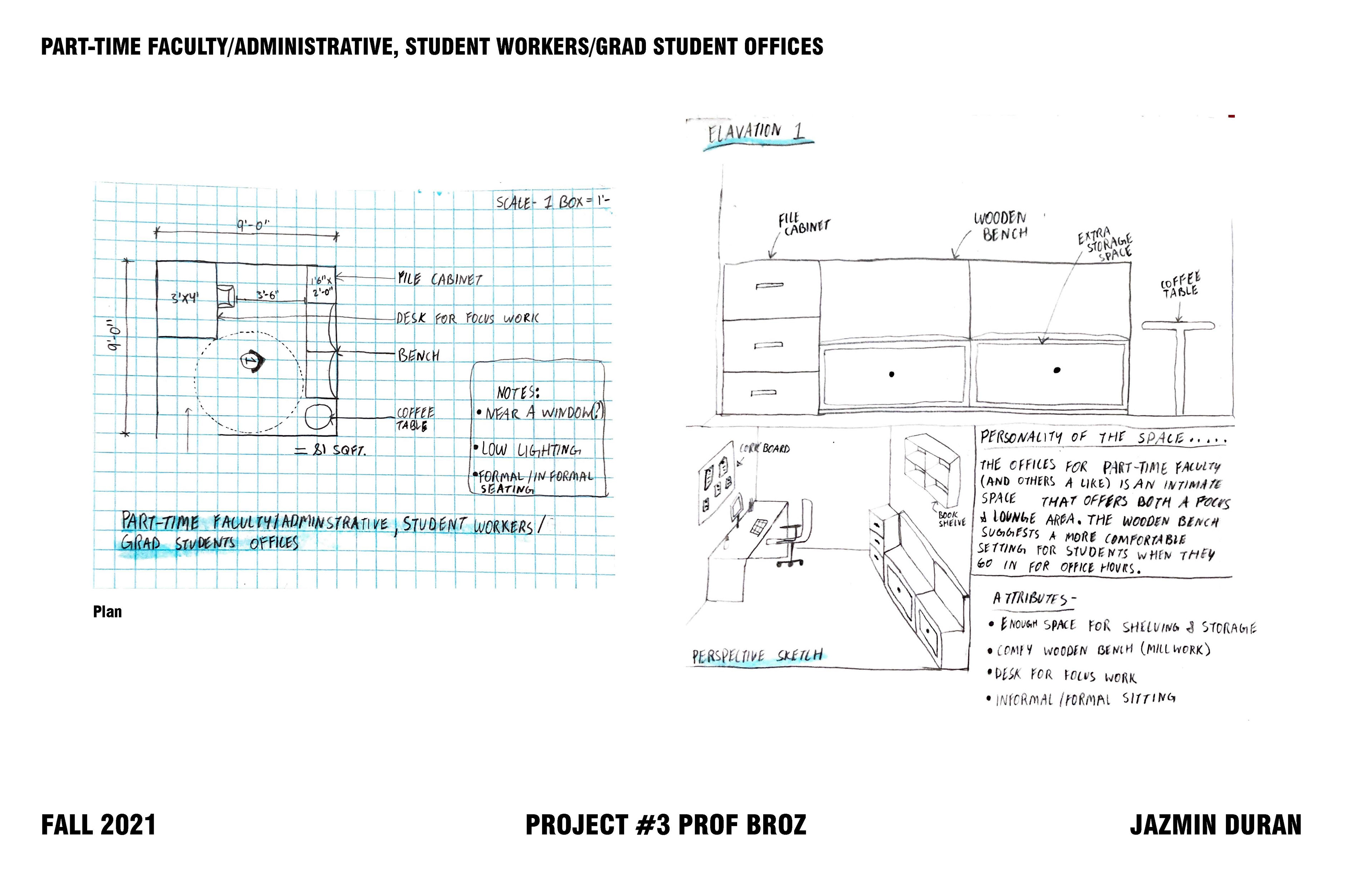
Part-Time & Other Faculty
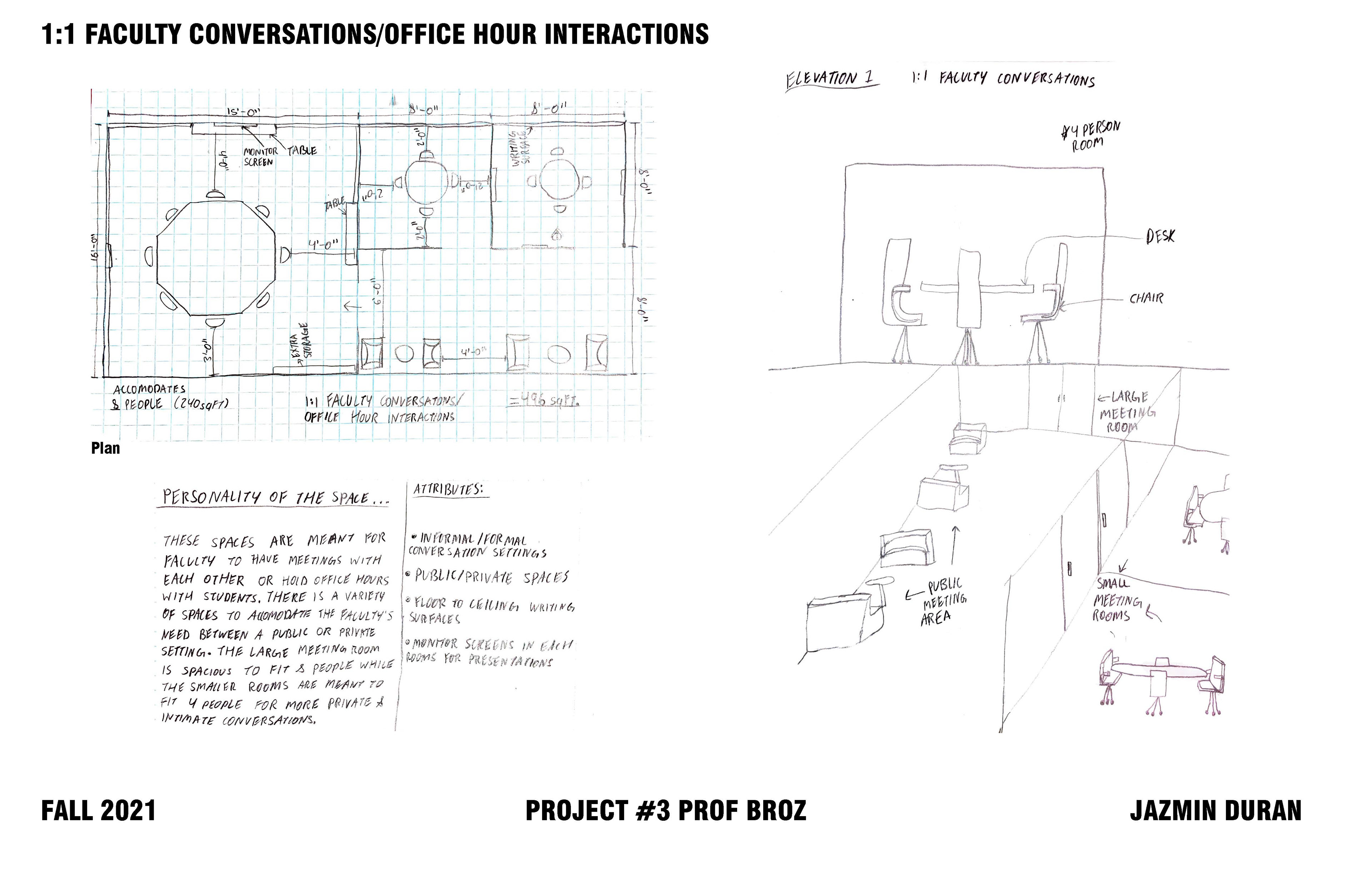
1:1 Interactions
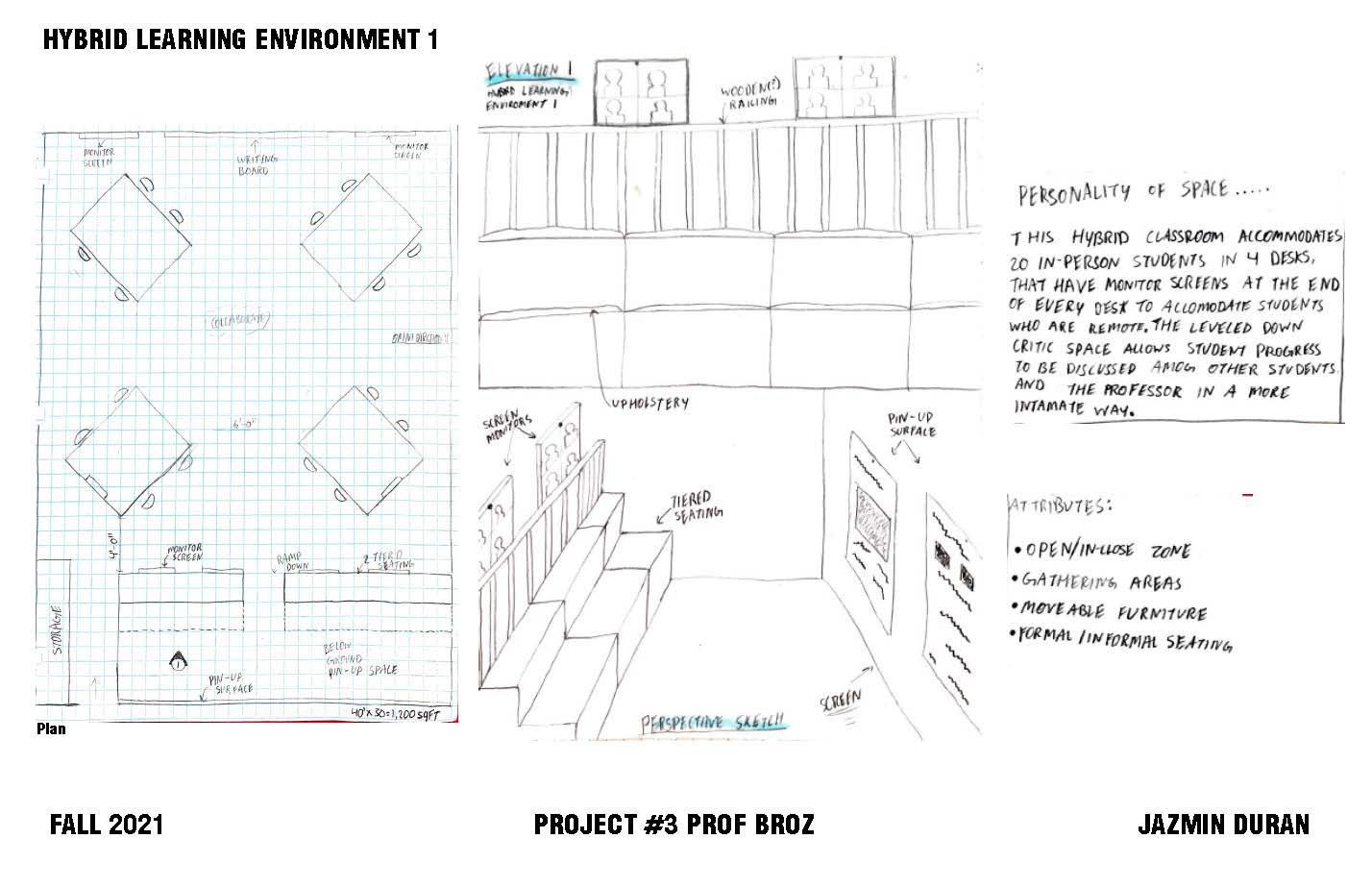
Hybrid Learning Environment 1
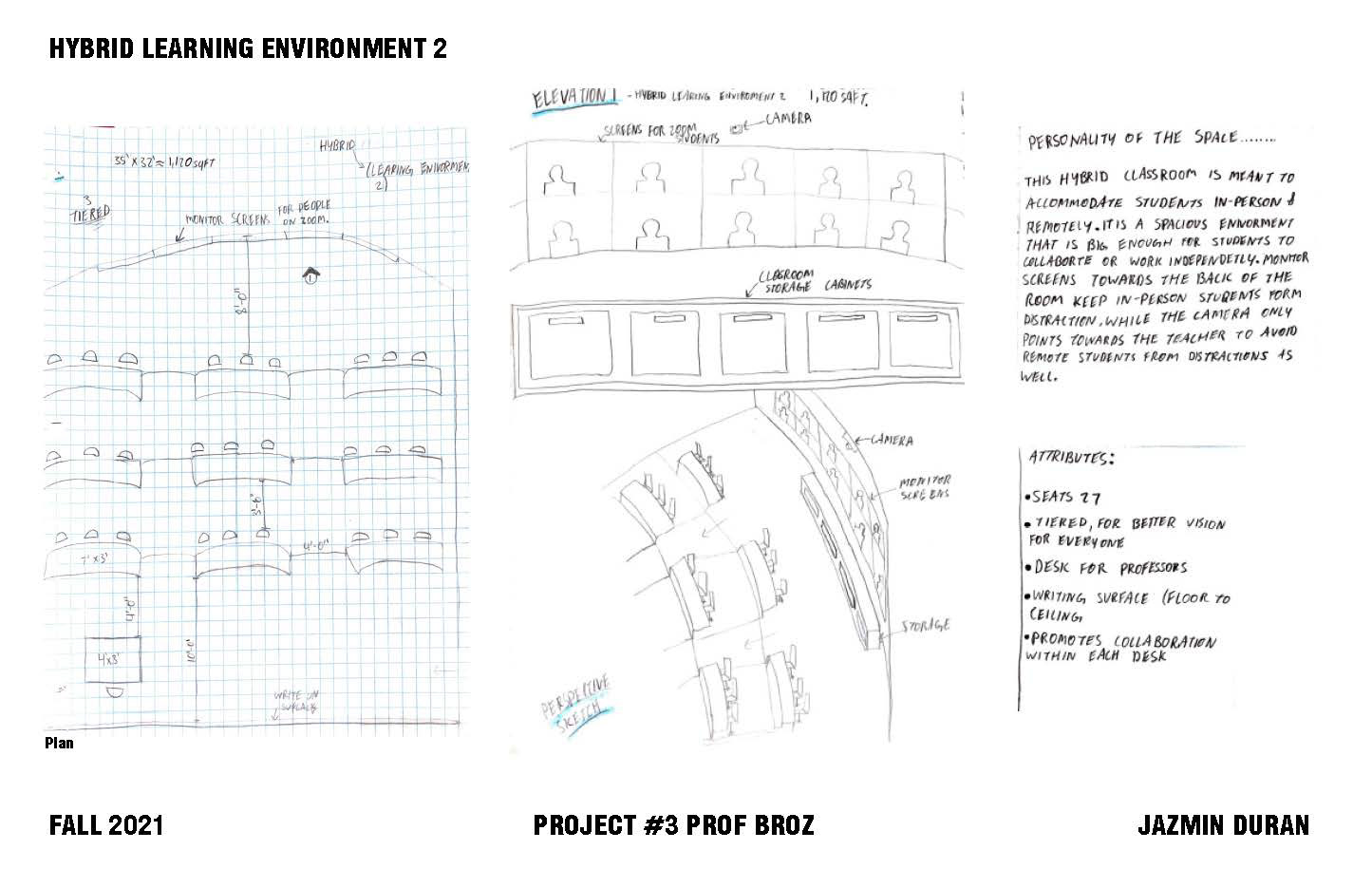
Hybrid Learning Environment 2
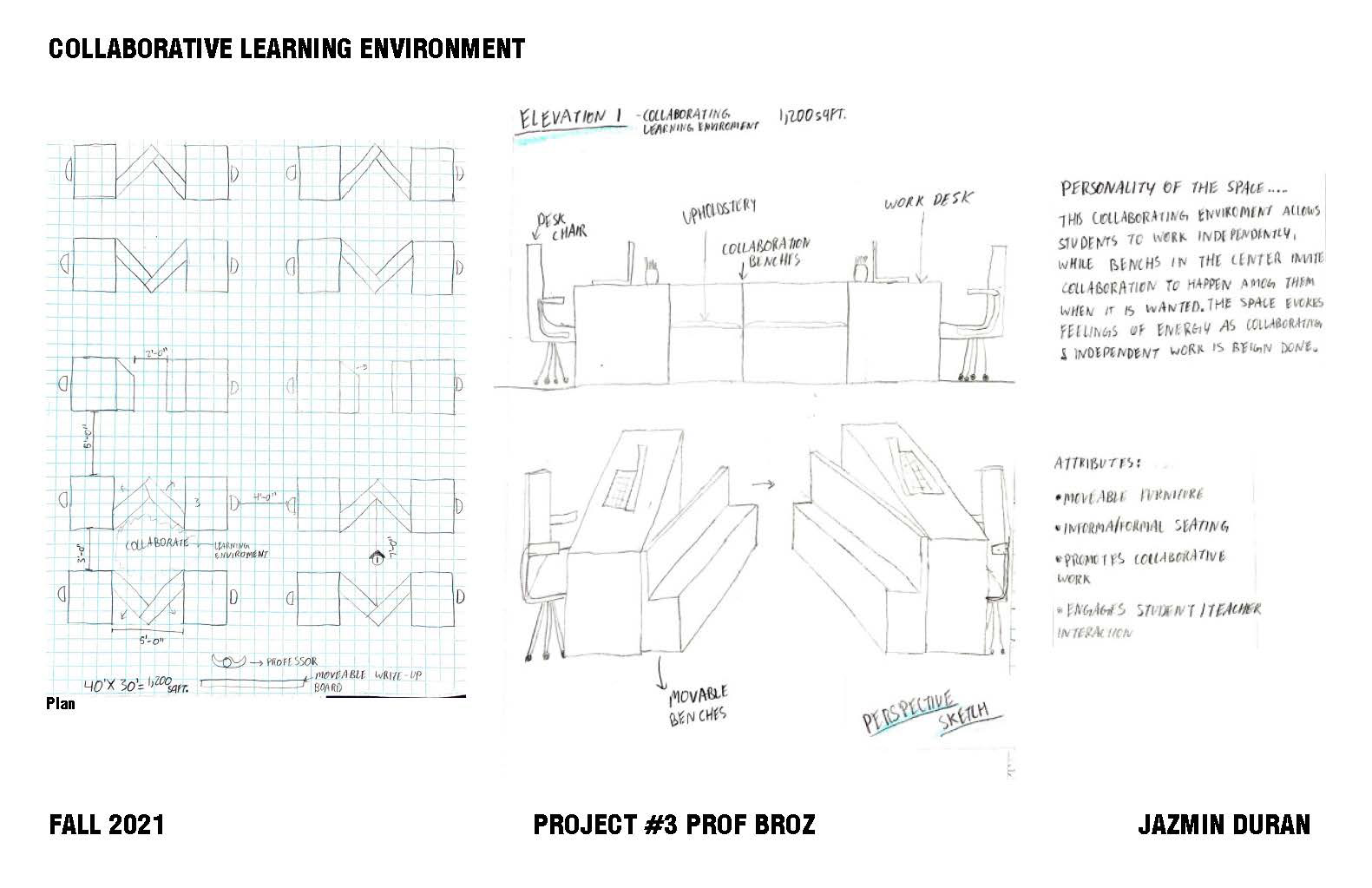
Collaborative Learning Environment
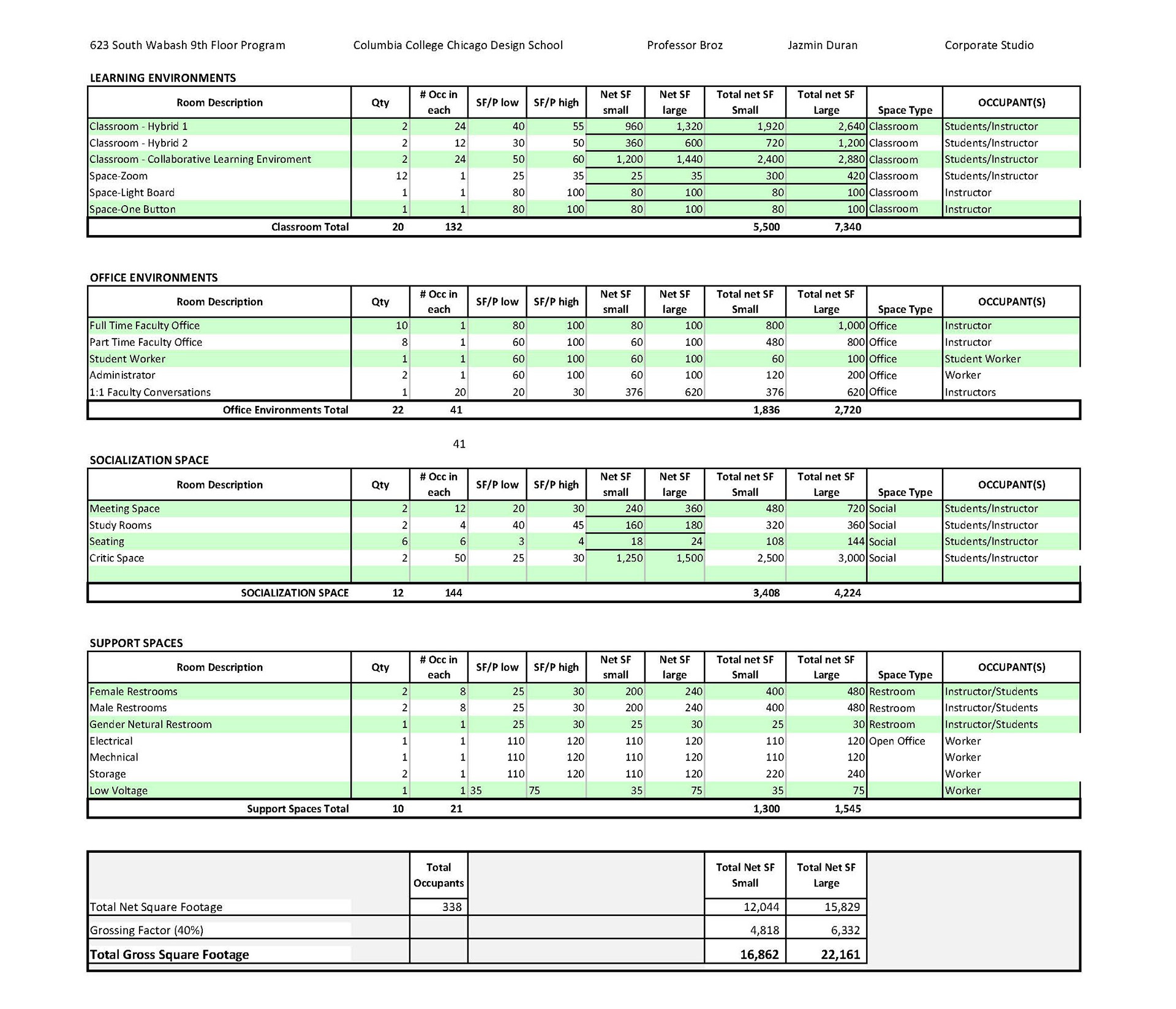
Program Spreadsheet
The schematic and design development phase of the project included refinement of bubble diagrams and test fits that follow the logic of the programming sheet to reach the best spatial solution for the user’s needs.
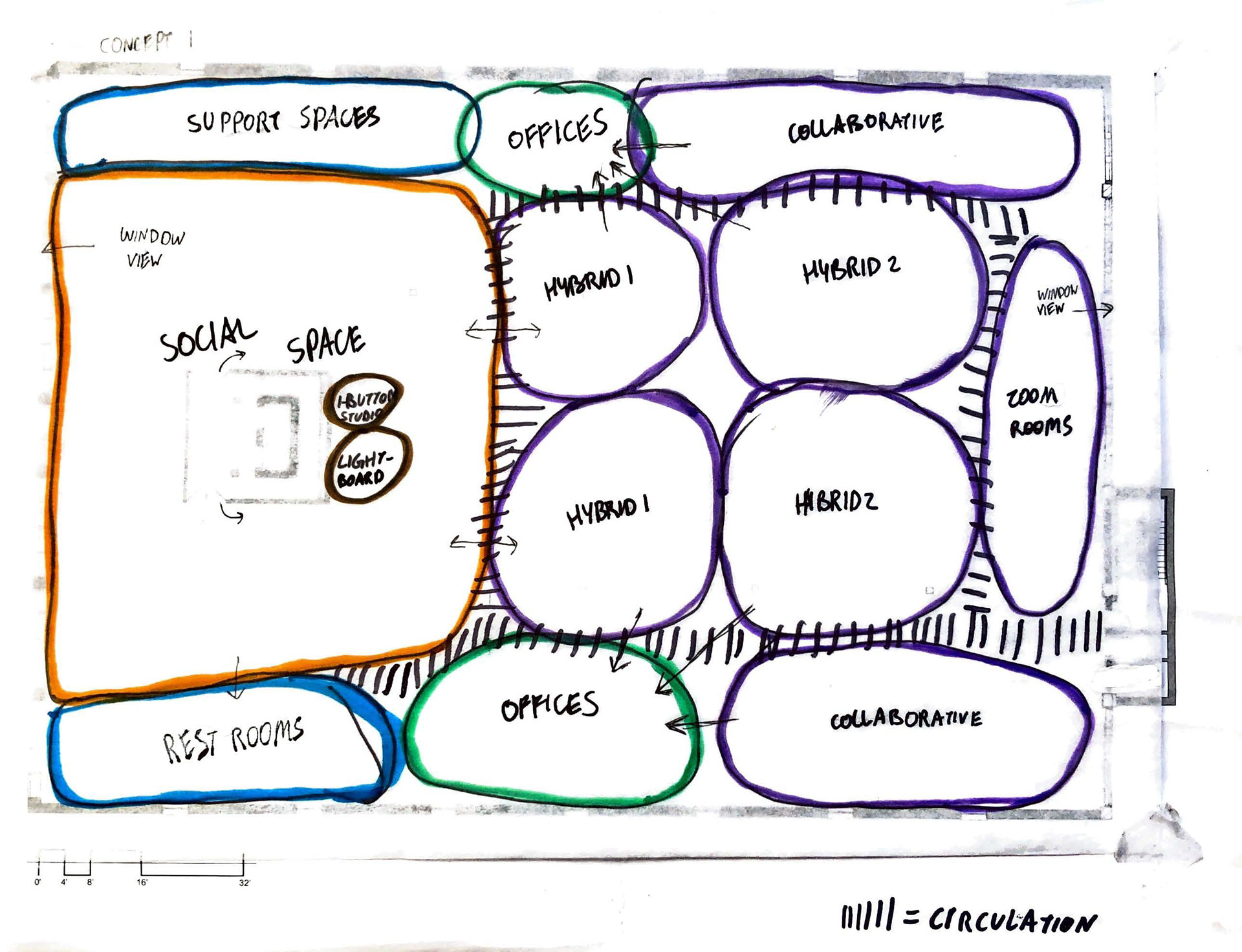
Bubble Diagram 1
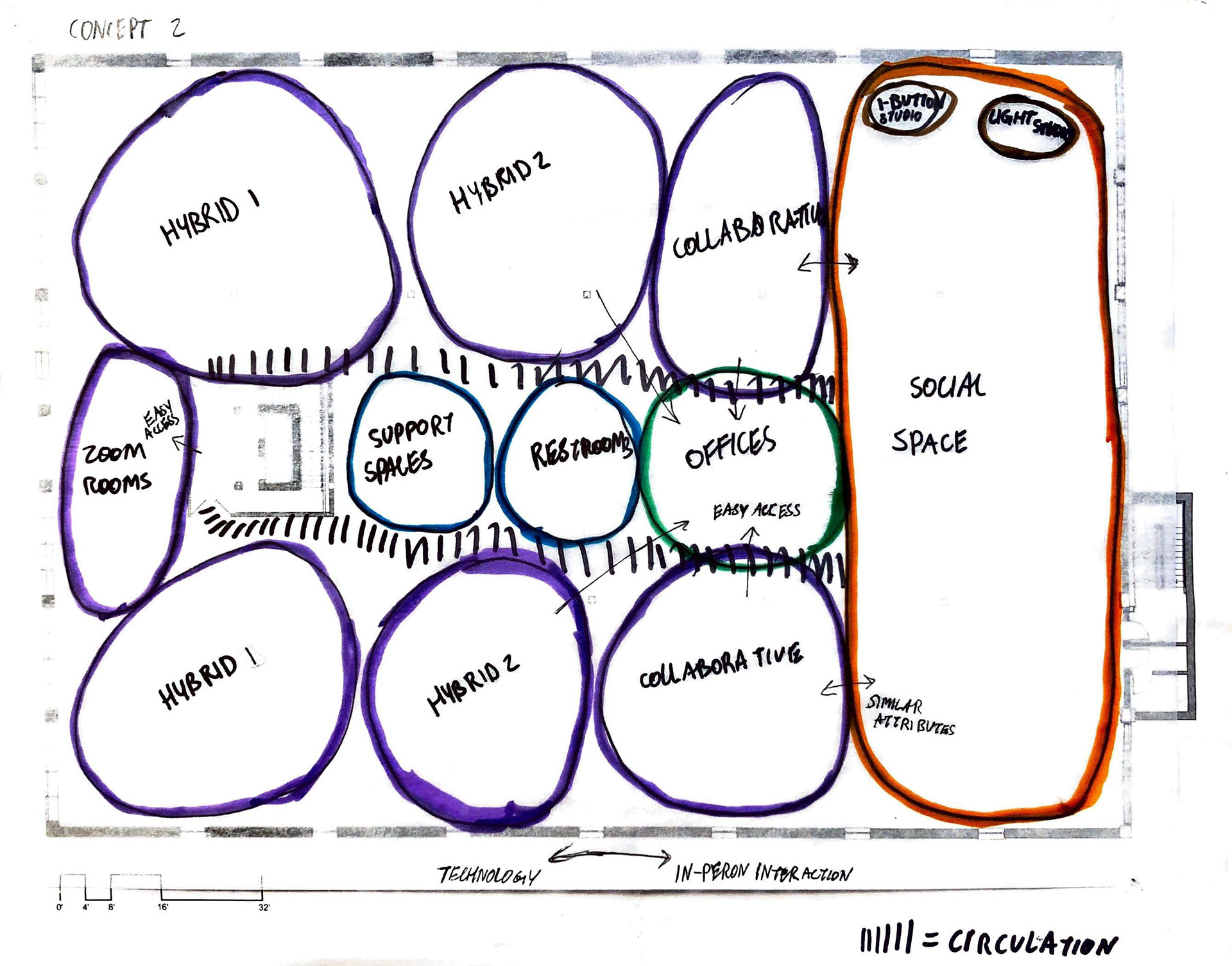
Bubble Diagram 2
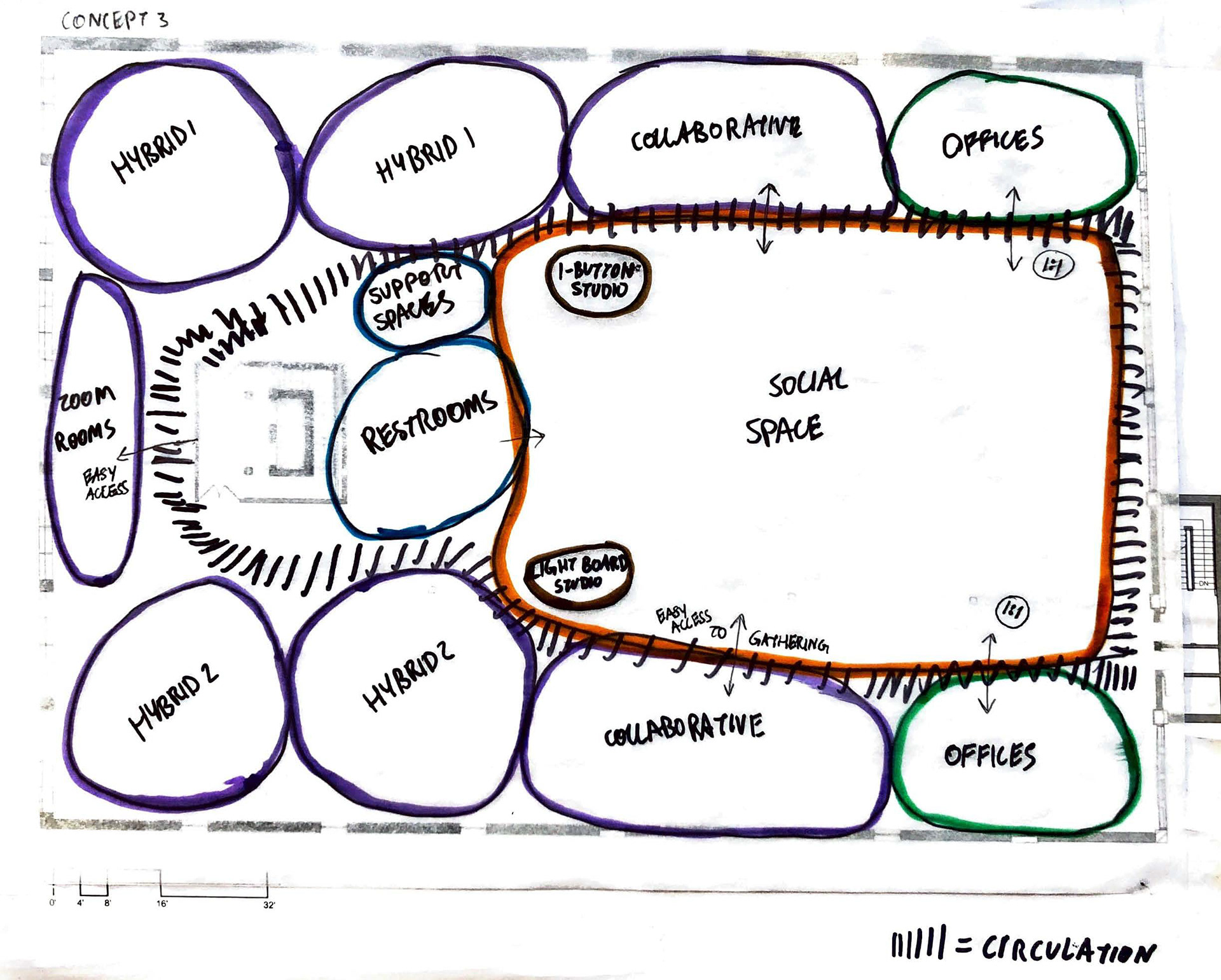
Bubble Diagram 3
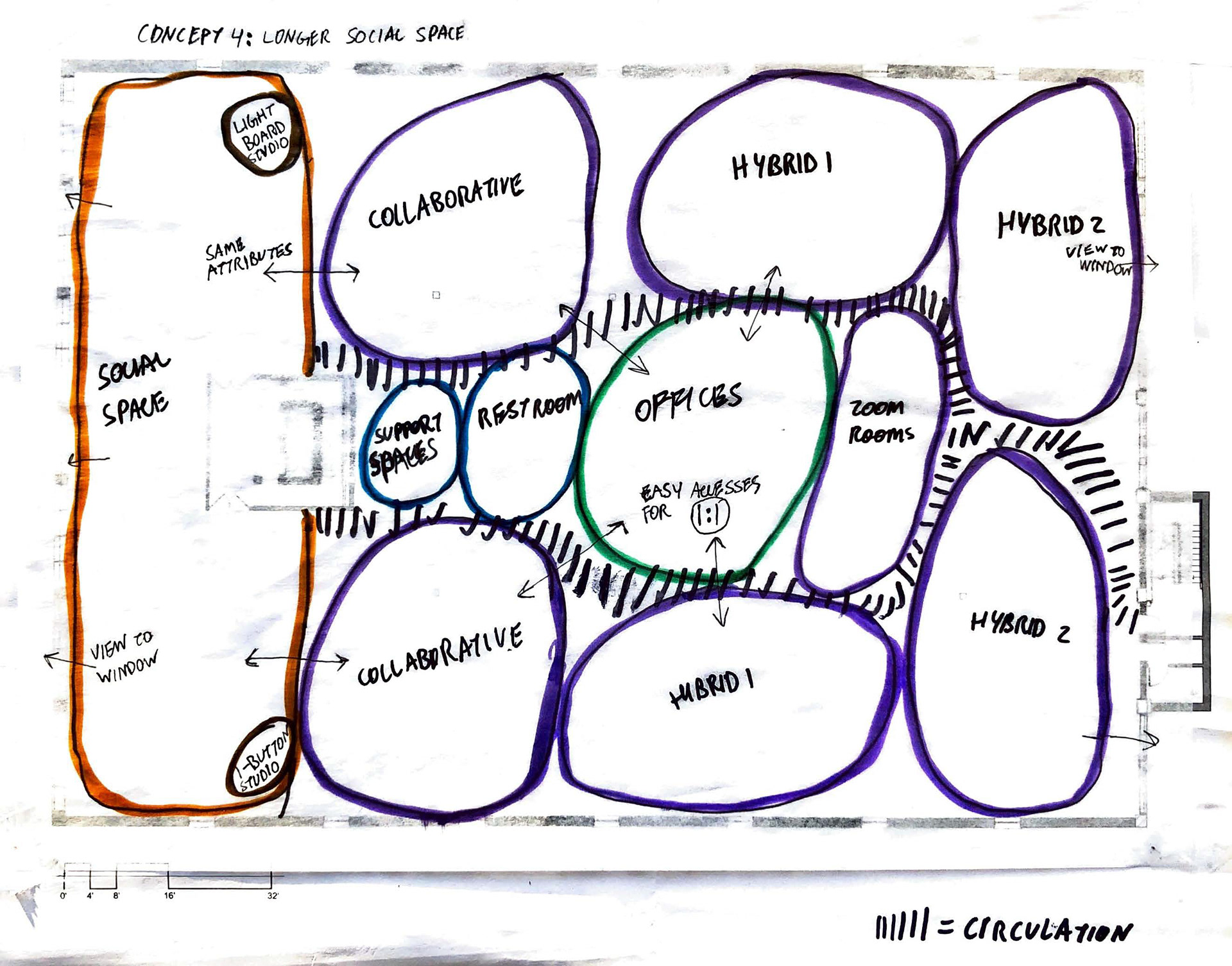
Bubble Diagram 4
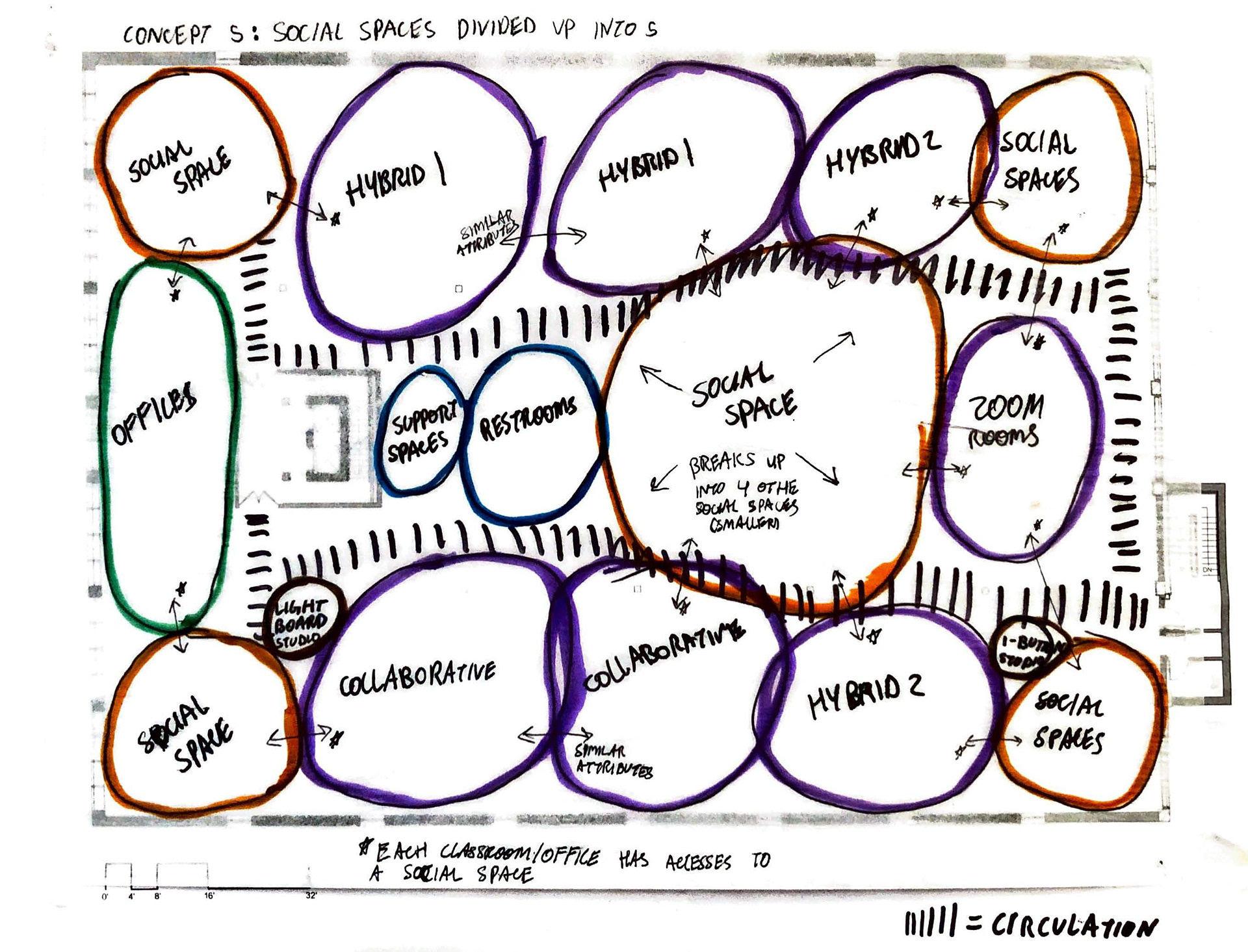
Bubble Diagram 5
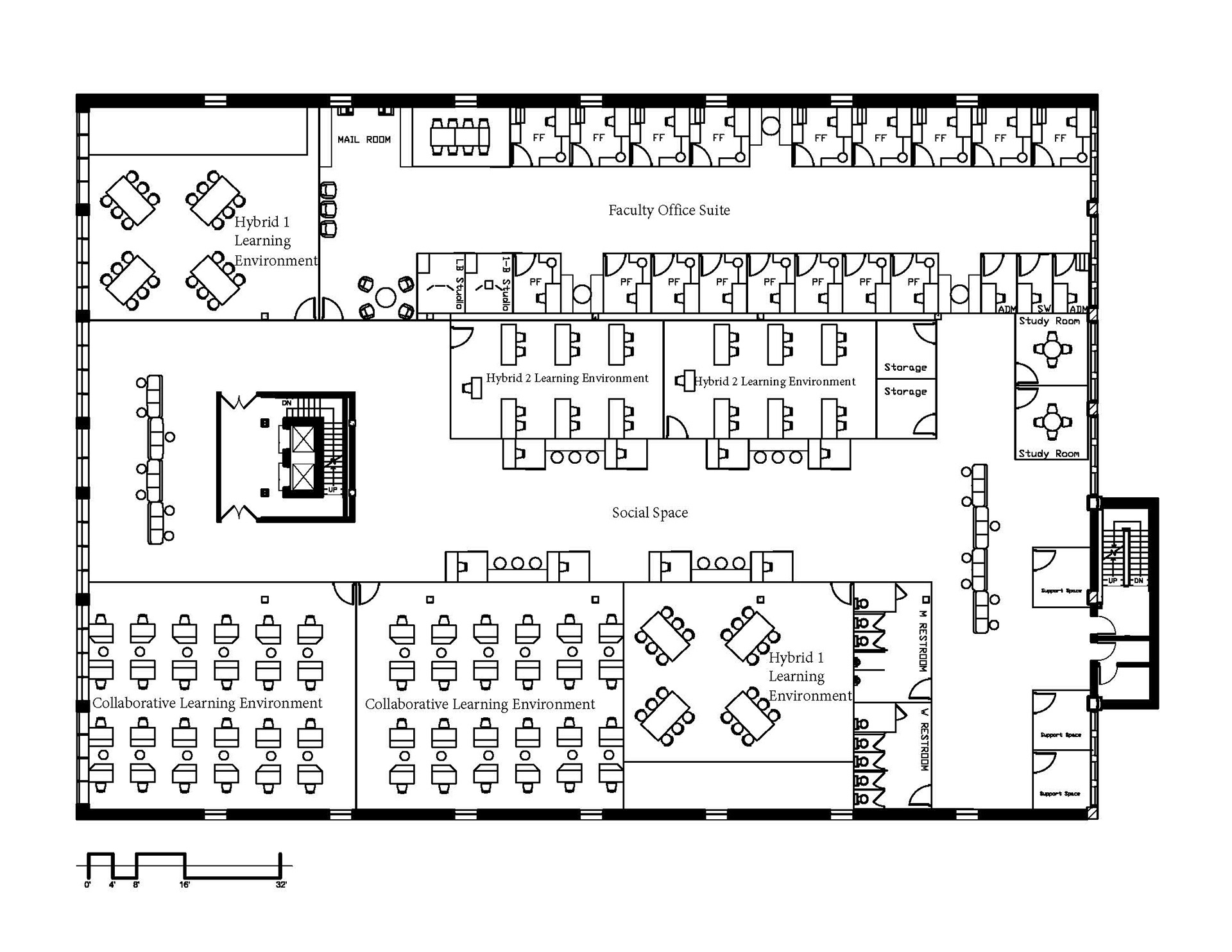
Test Fit Option 1
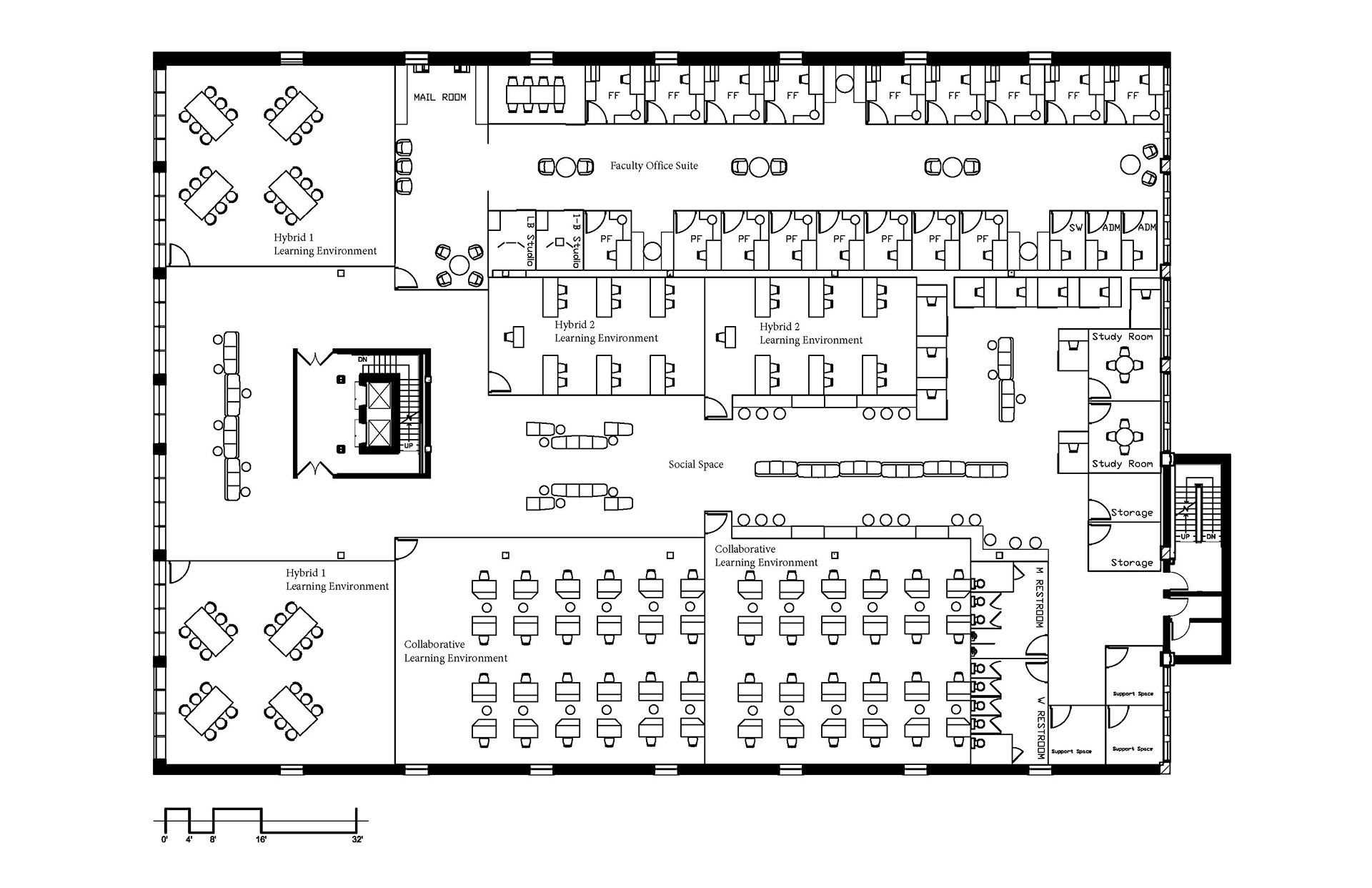
Test Fit Option 2
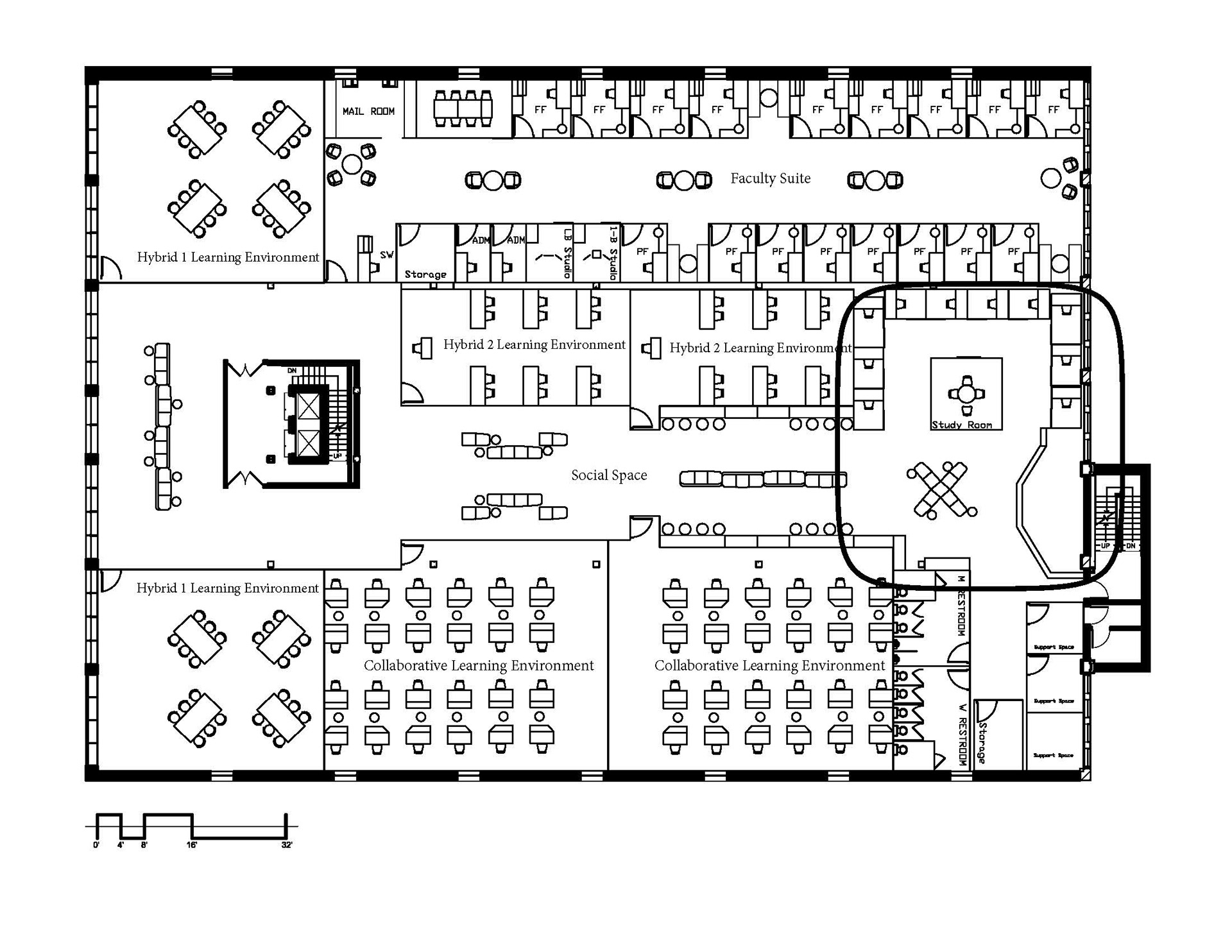
Test Fit Option 3
Plans
Once the program elements and floor plan where finalized, the ‘design process’ concept was applied throughout all the plans of the 9th floor renovation project.
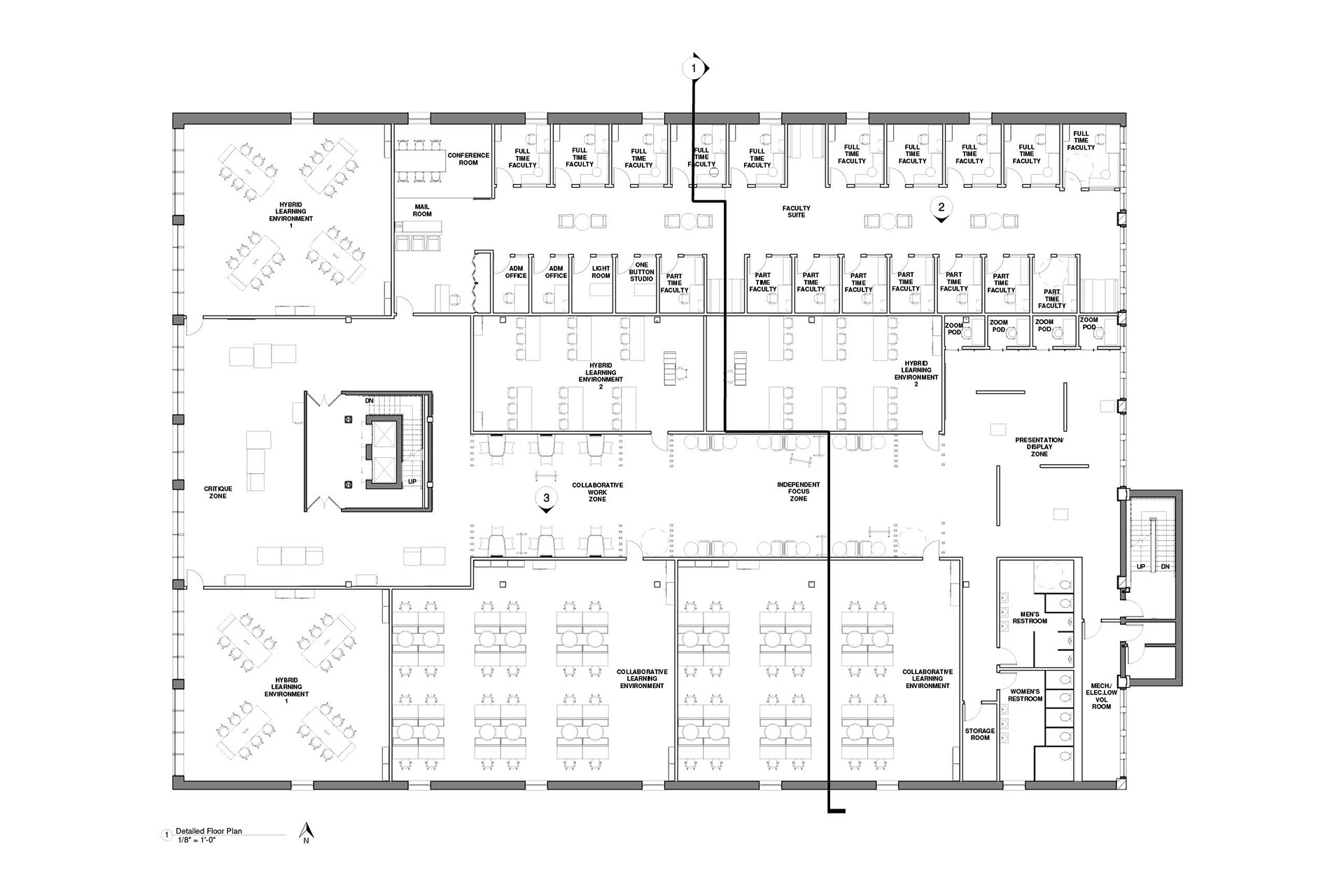
Floor Plan
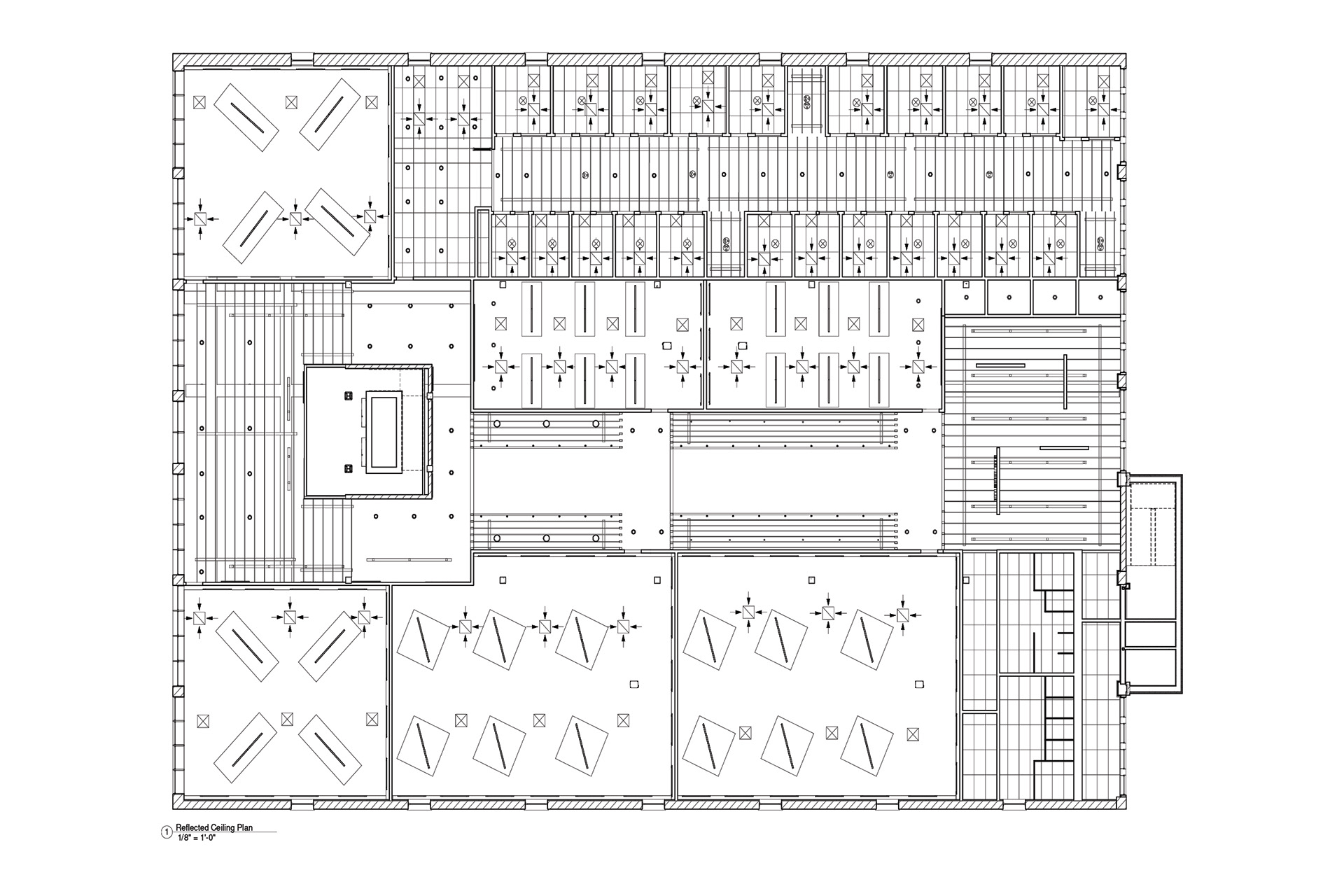
Reflected Ceiling Plan
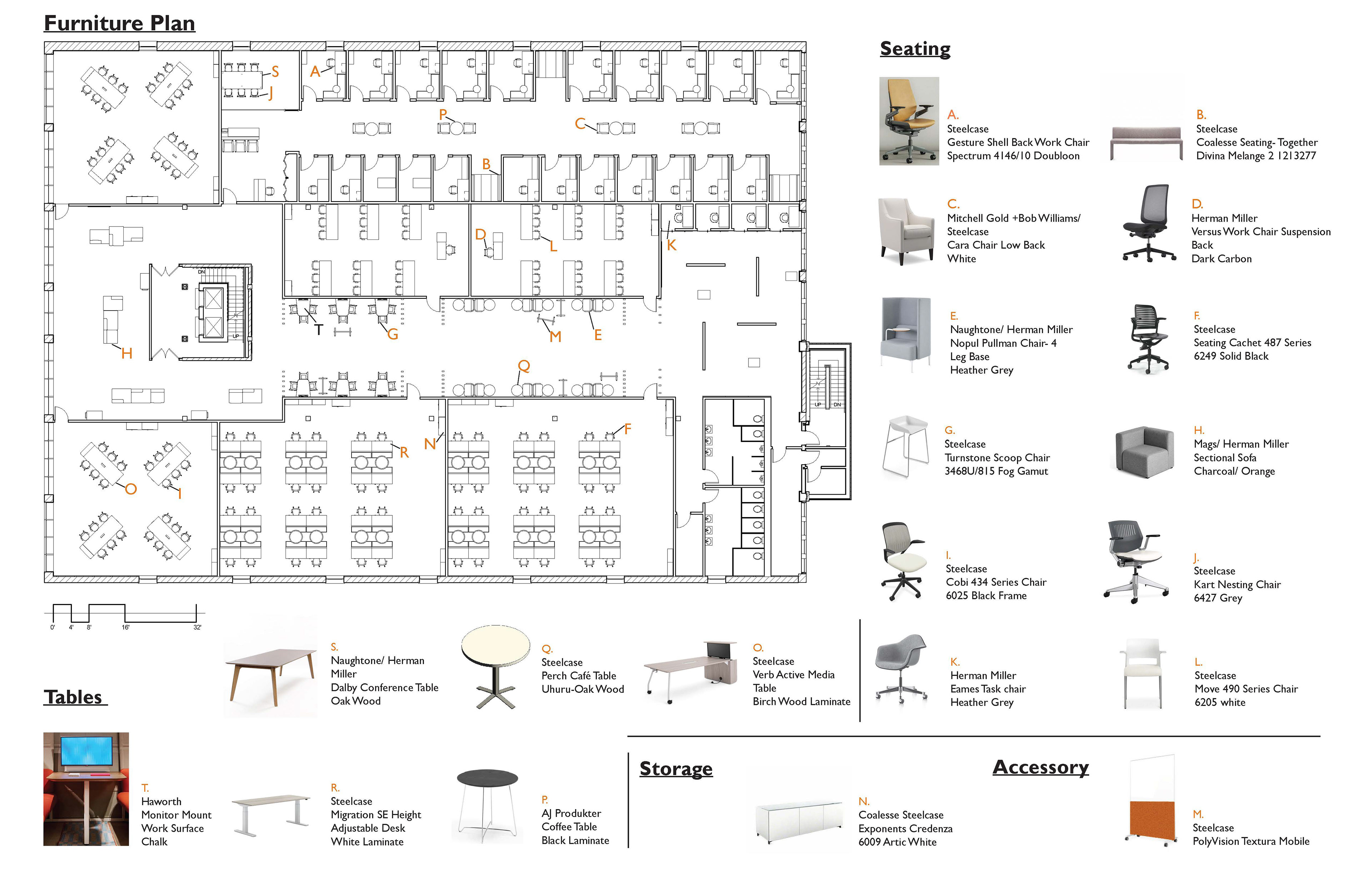
Furniture Plan
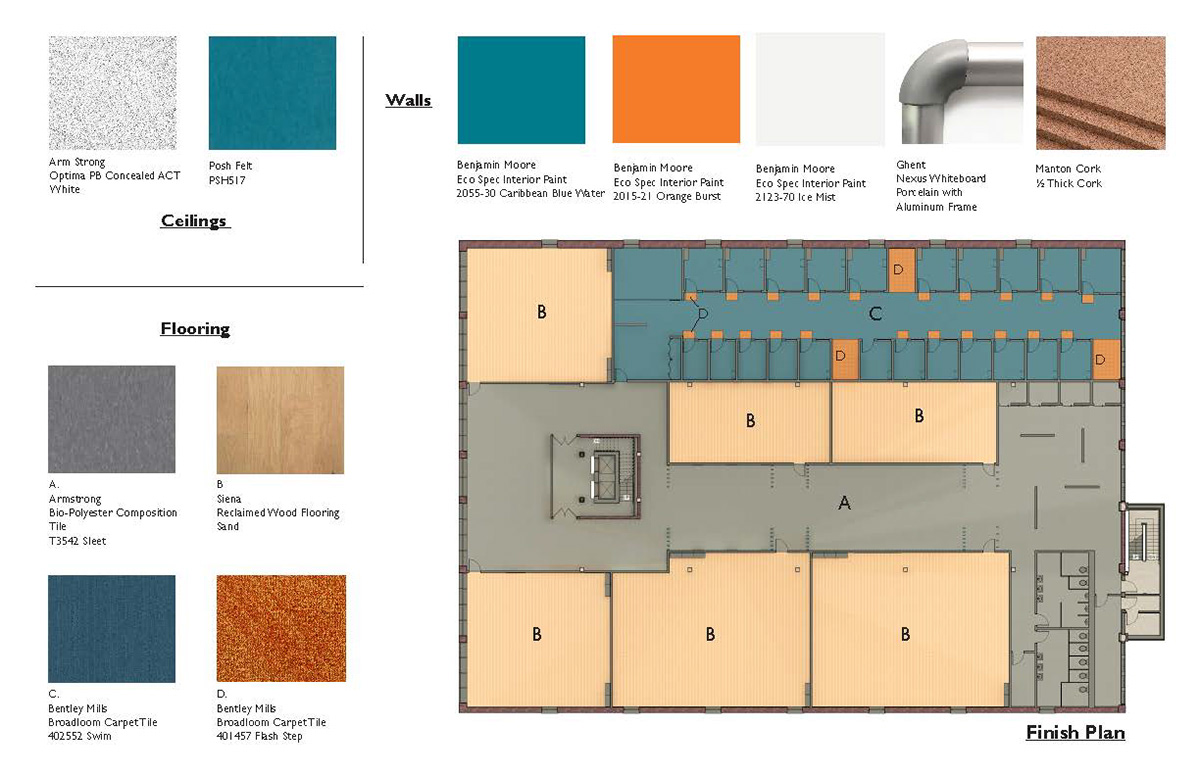
Finish Plan
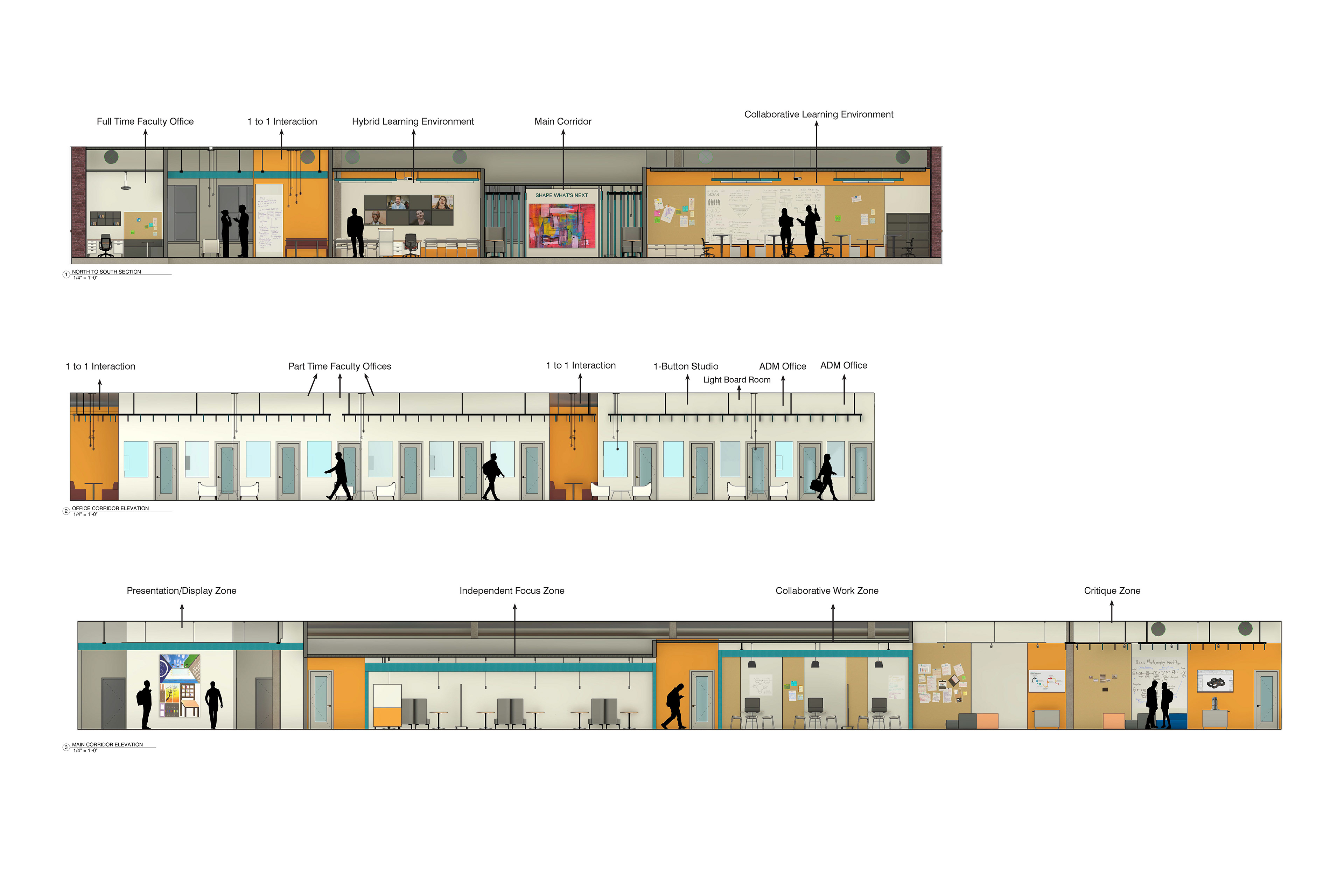
Elevation & Sections
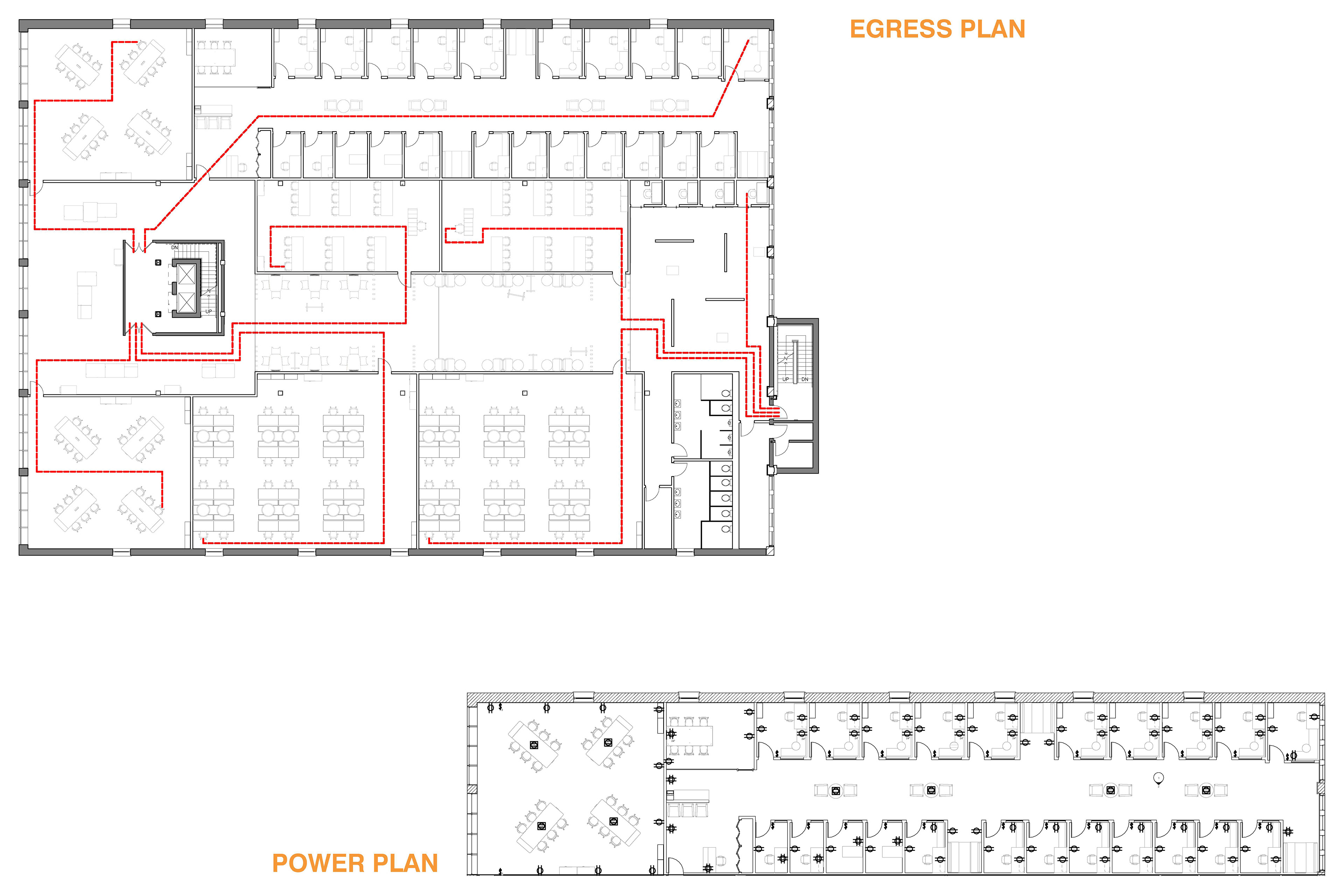
Egress & Power Plan
3D RENDERS
Importing plans completed in Revit into Rhino, I rendered three signature spaces that capture the essence of the 9th floor renovation project with furniture, lighting, and materials.
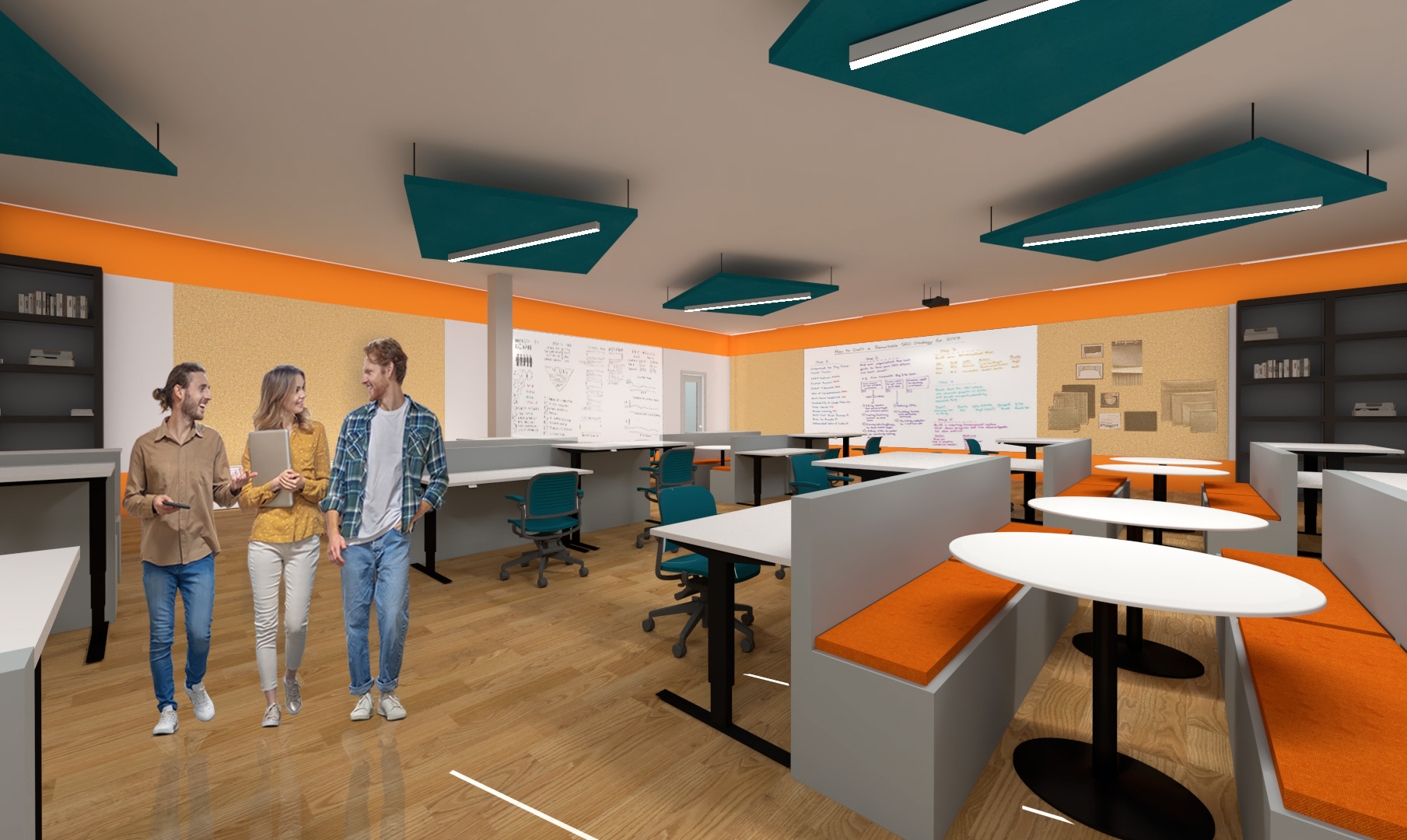
Collaborative Learning Environment
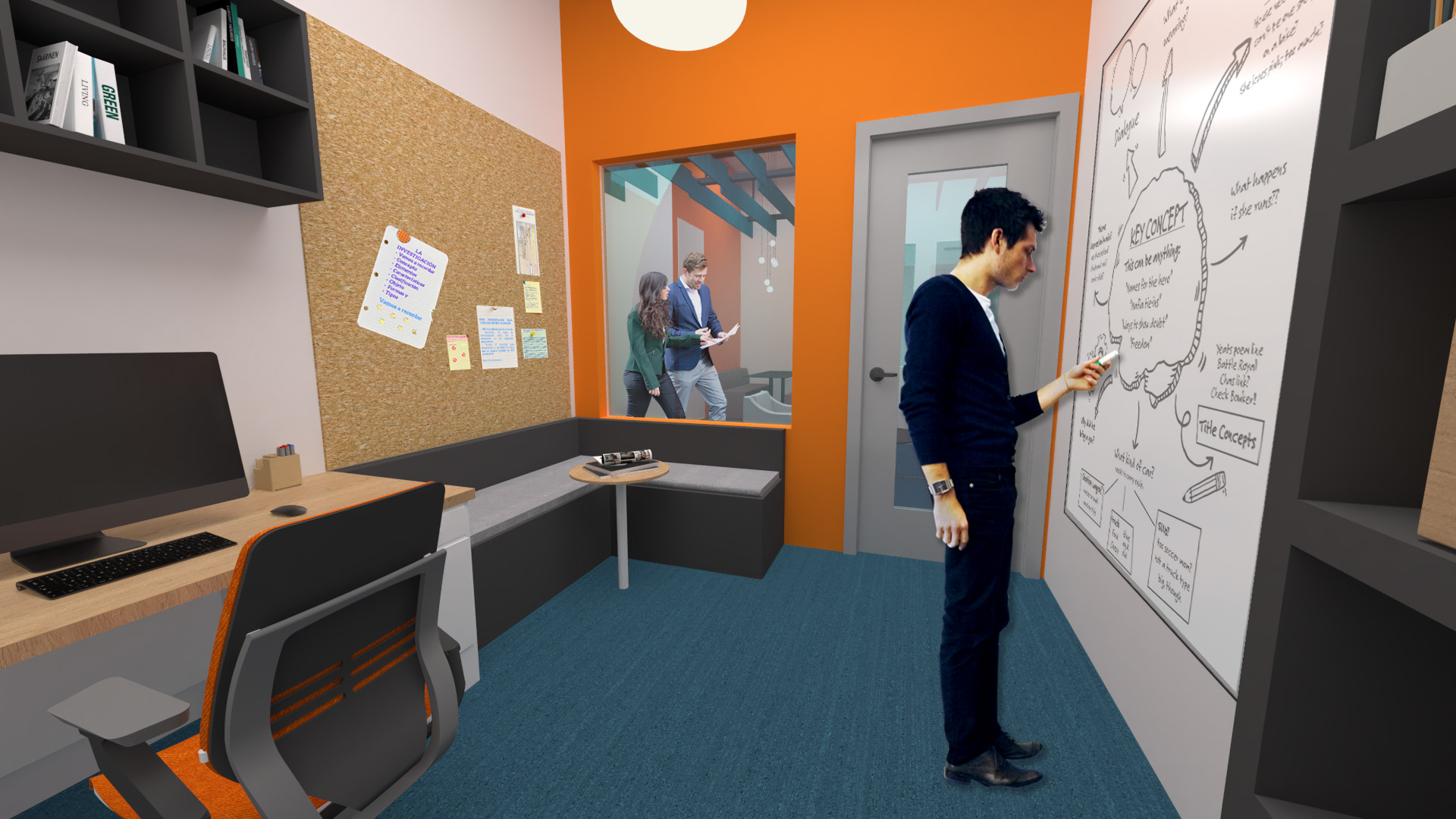
Full-Time Faculty Office
