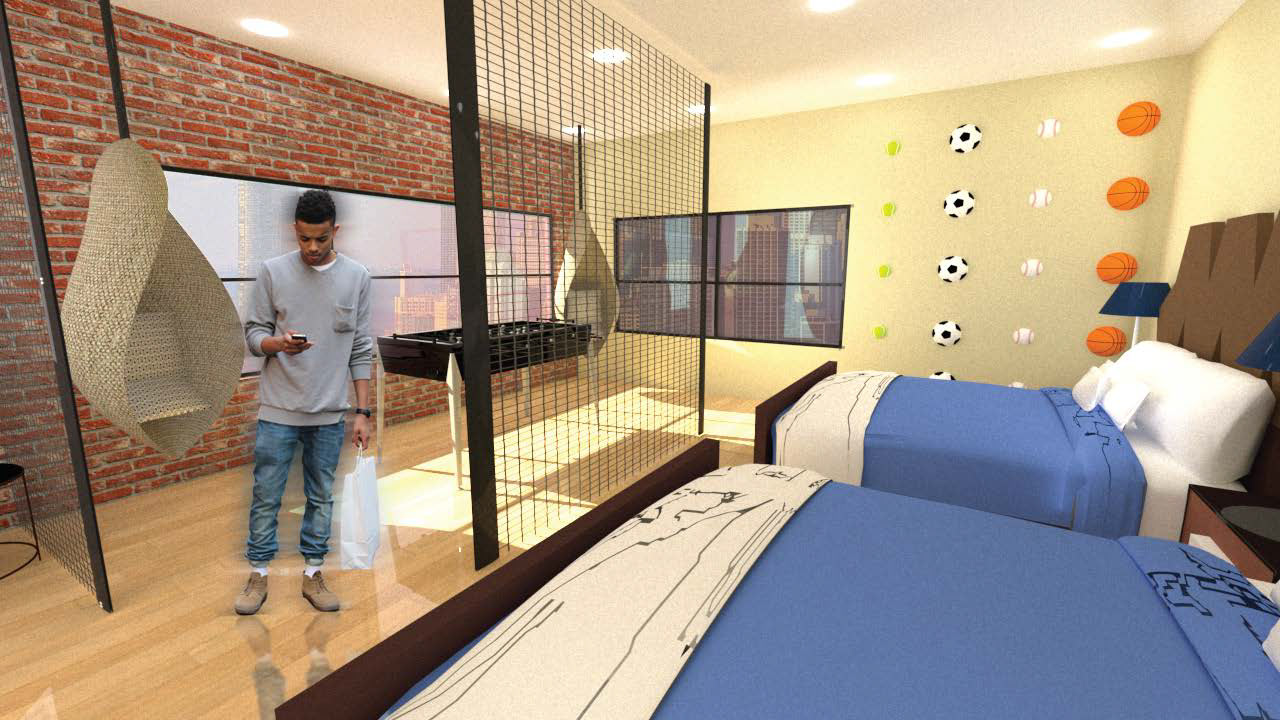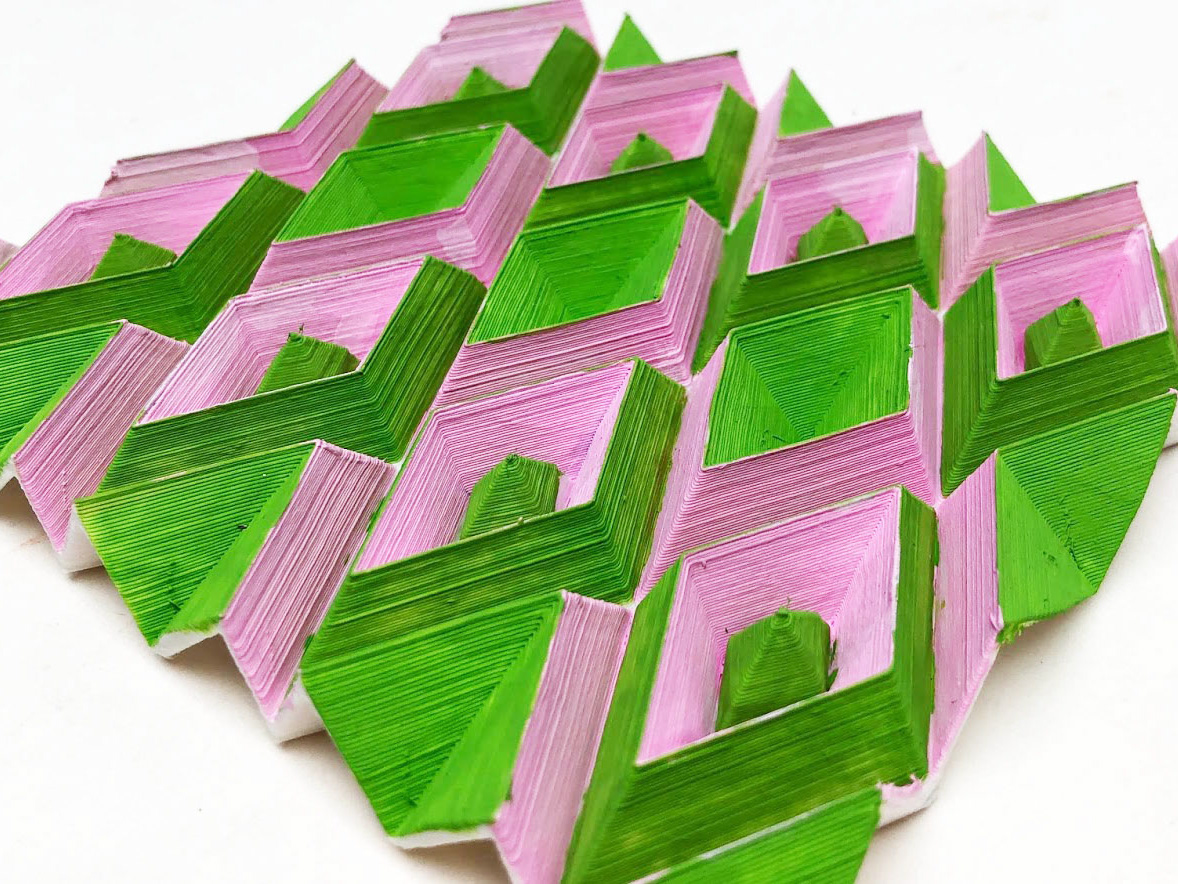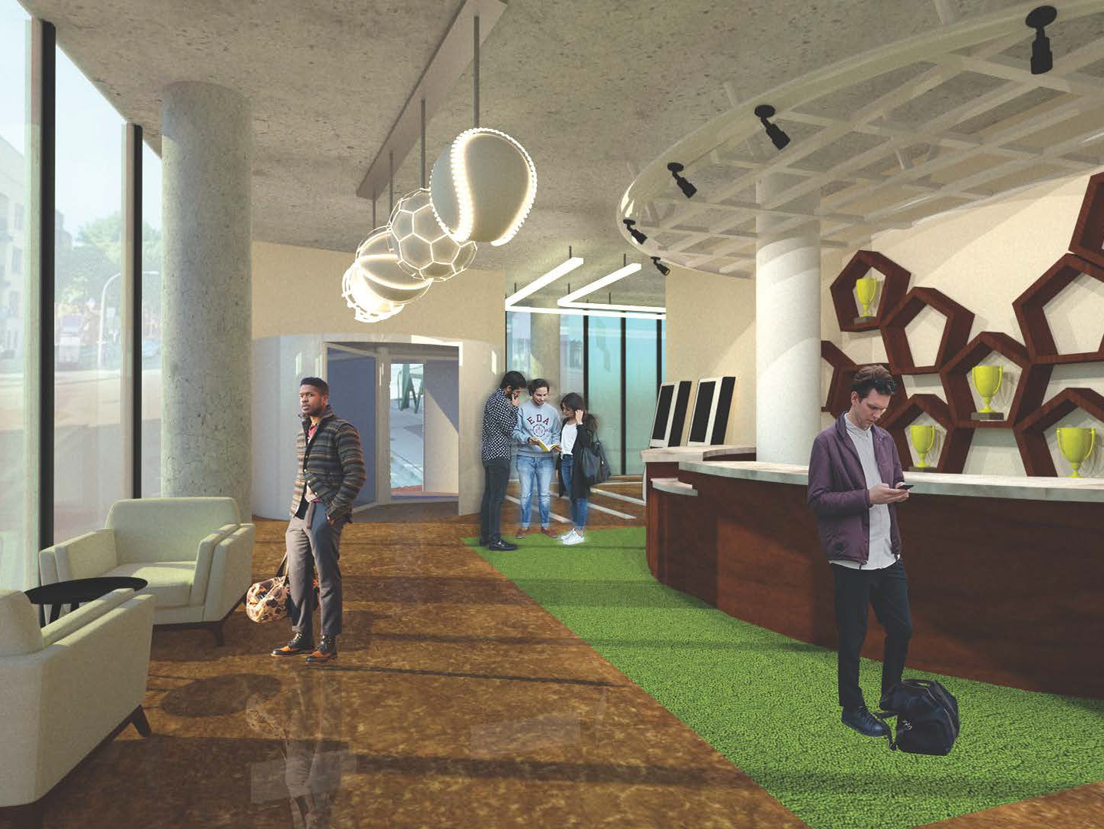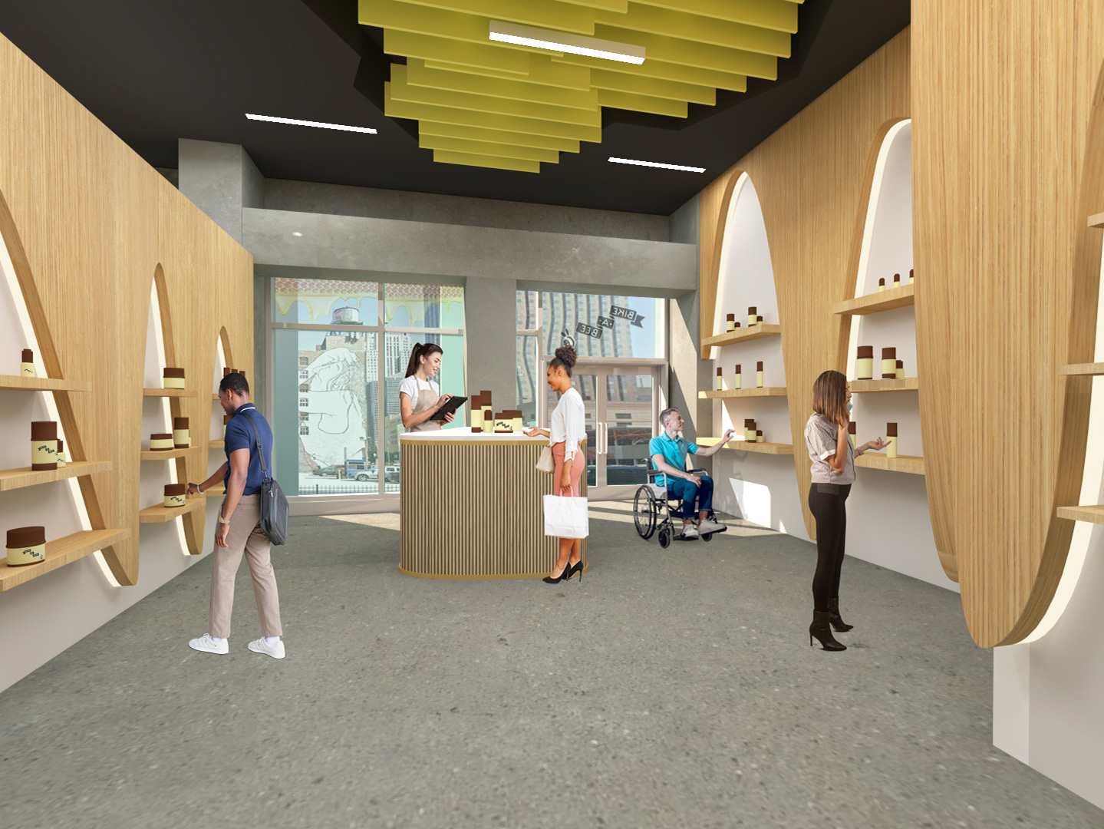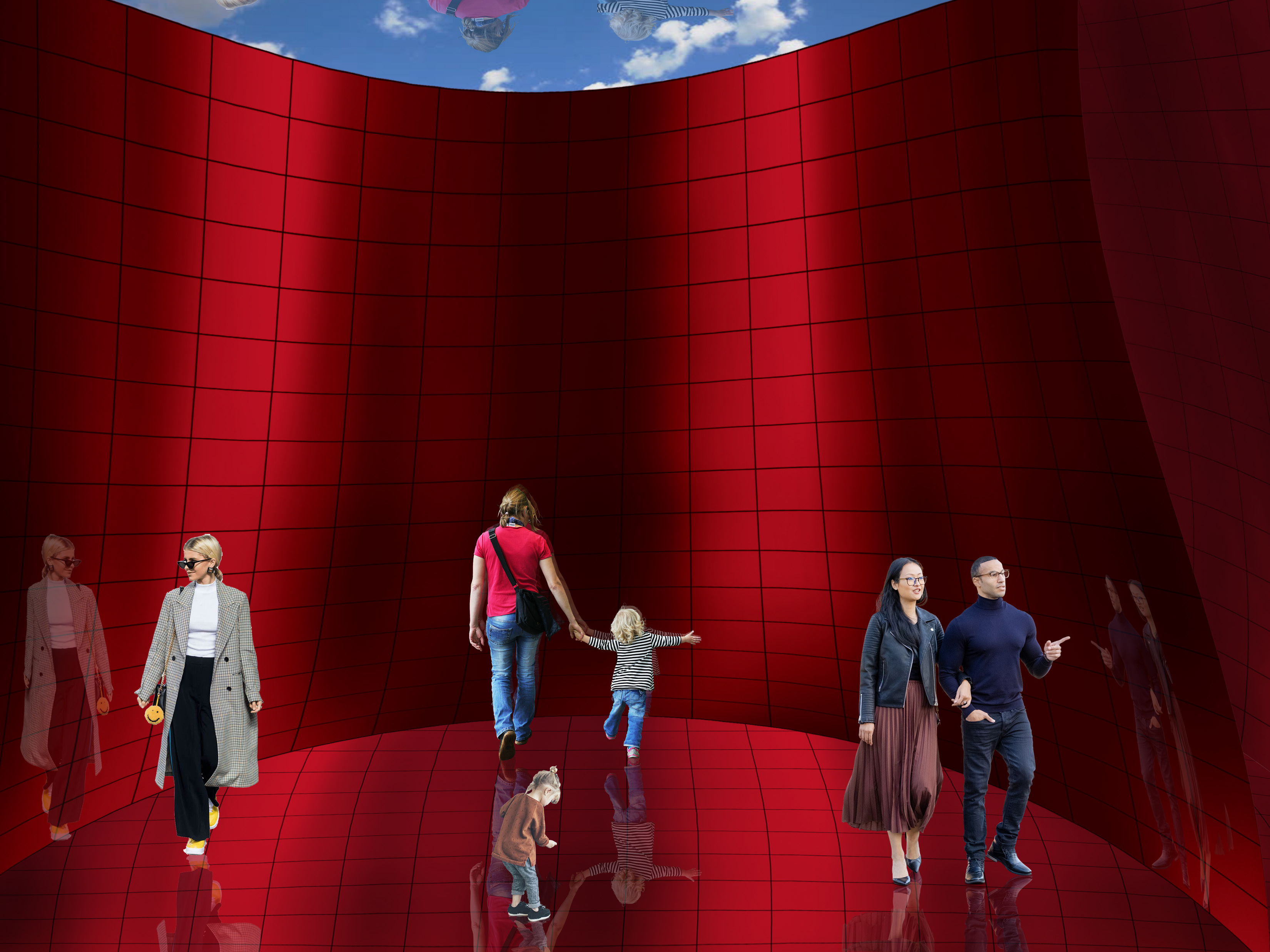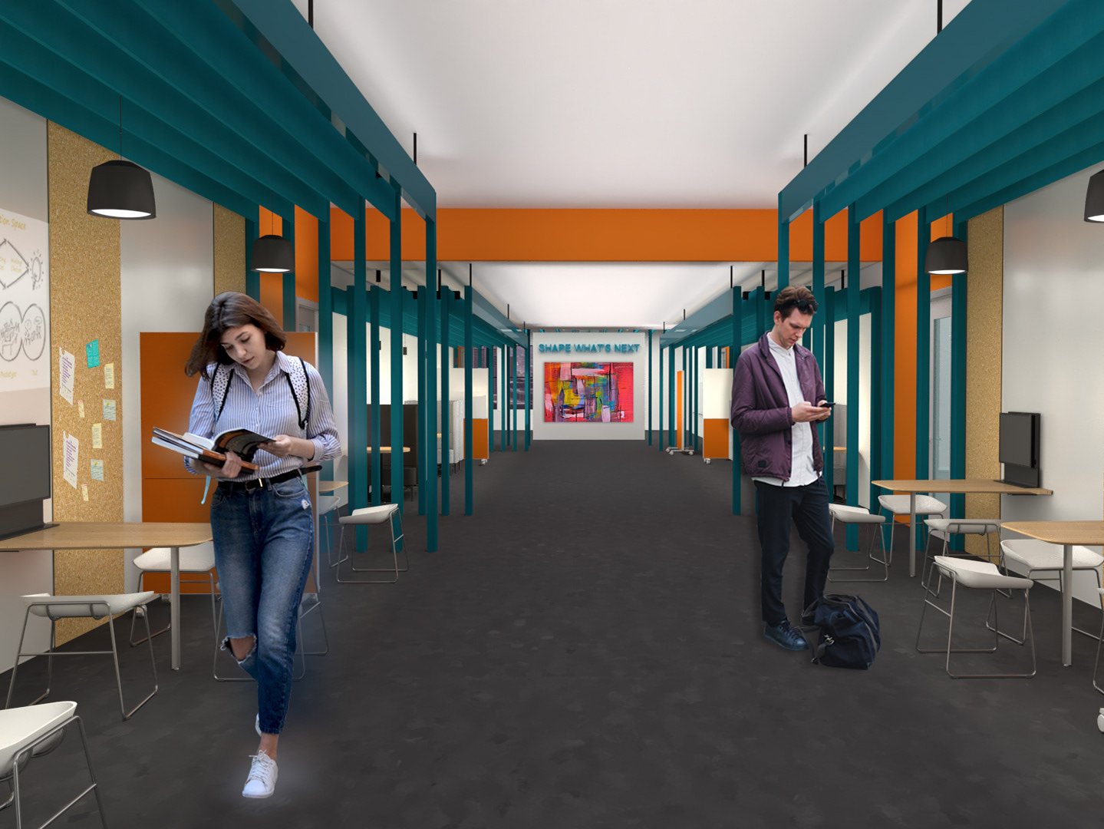Hotel Champion consists of providing an interactive and energic space for the intended target guest which is described as an active traveler who is energetic and loves to watch and play sports. The target guest will come to the hotel expecting to indulge in everything sports-related and be social with others alike.
This section of the project focused on intergrading the concept of sports into the hotels' standard and suite guest rooms.
Plans & Sections
Floor plan drawings, as well as the section cuts, were rendered in Photoshop to demonstrate the materiality that was being used in each of the rooms.
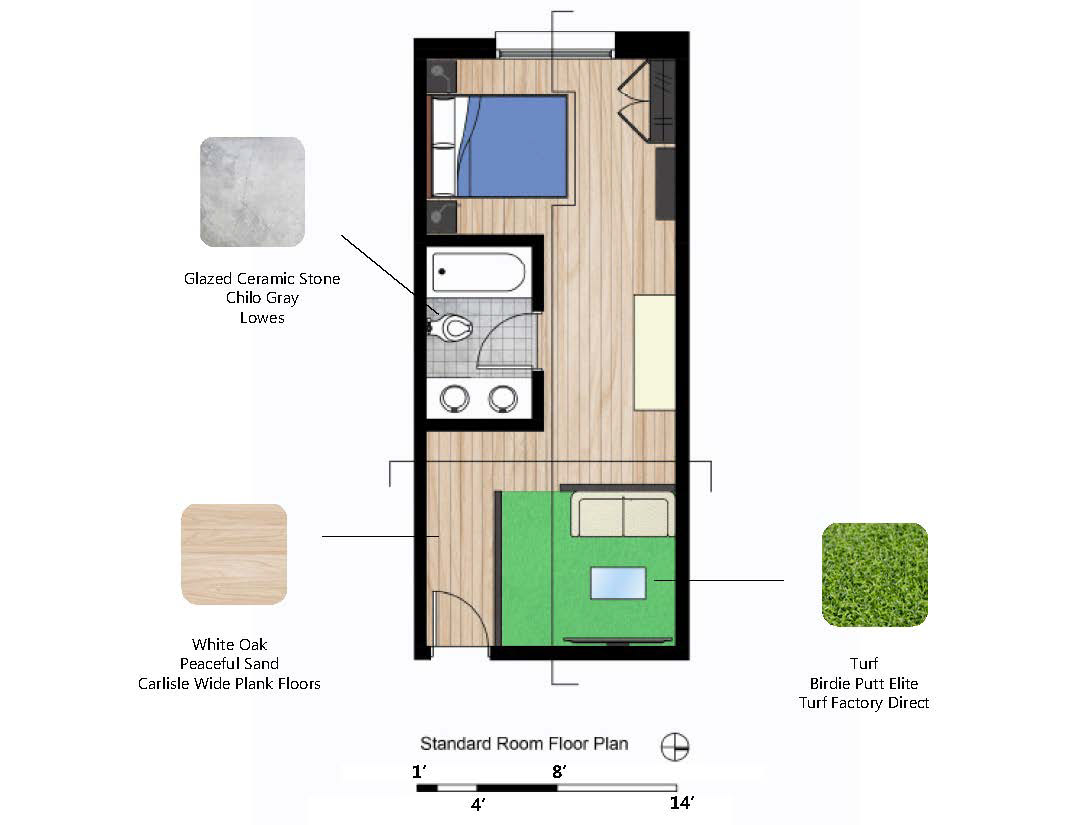
Standard Room Floor Plan
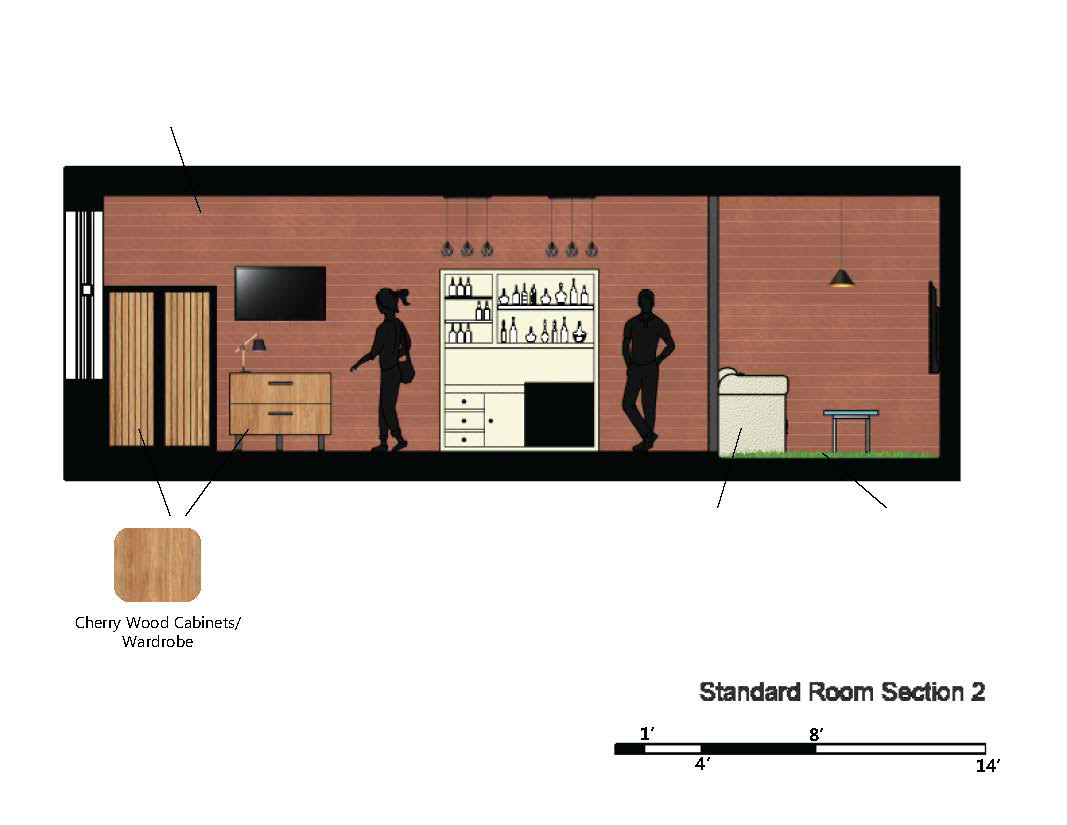
Standard Room Longitudinal Section
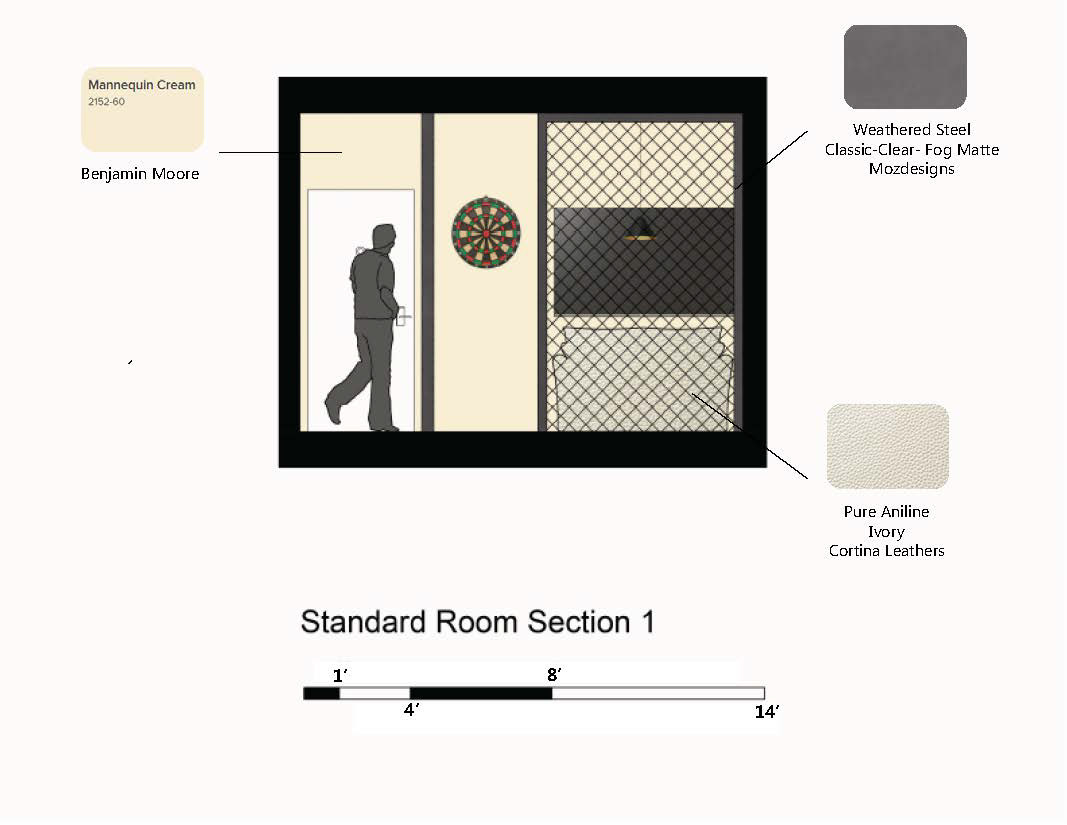
Standard Room Transverse Section
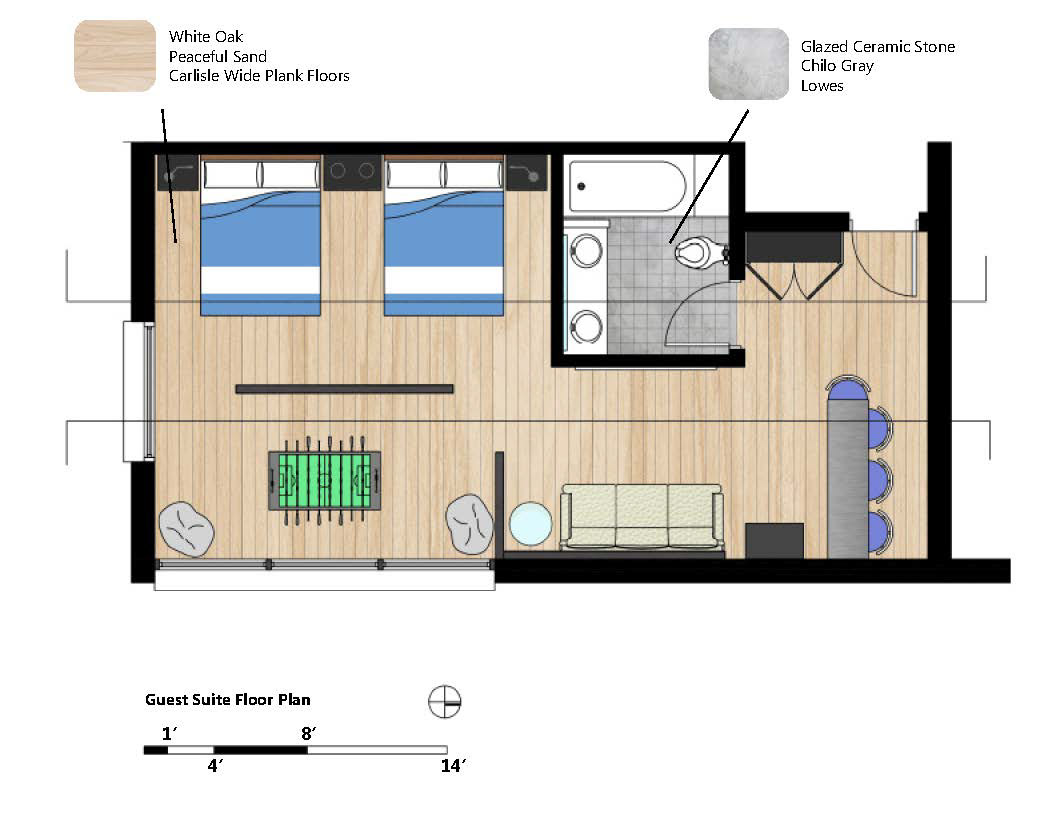
Guest Suite Floor Plan
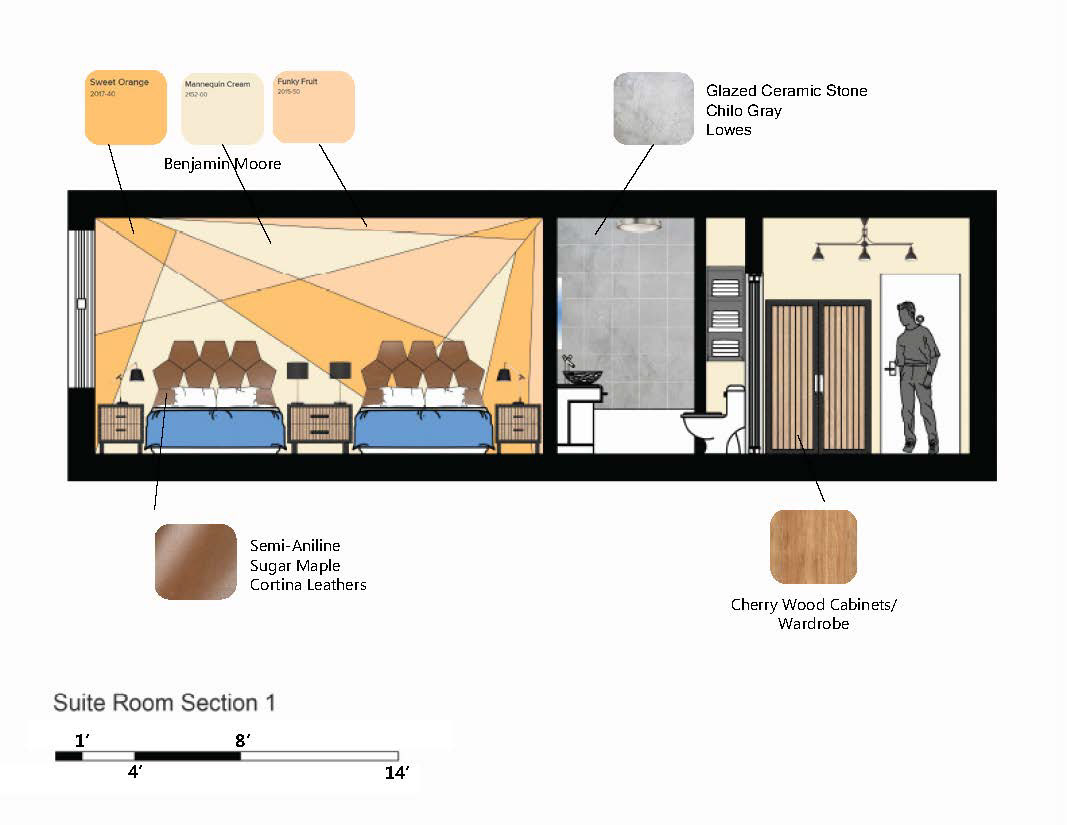
Guest Suite Section 1
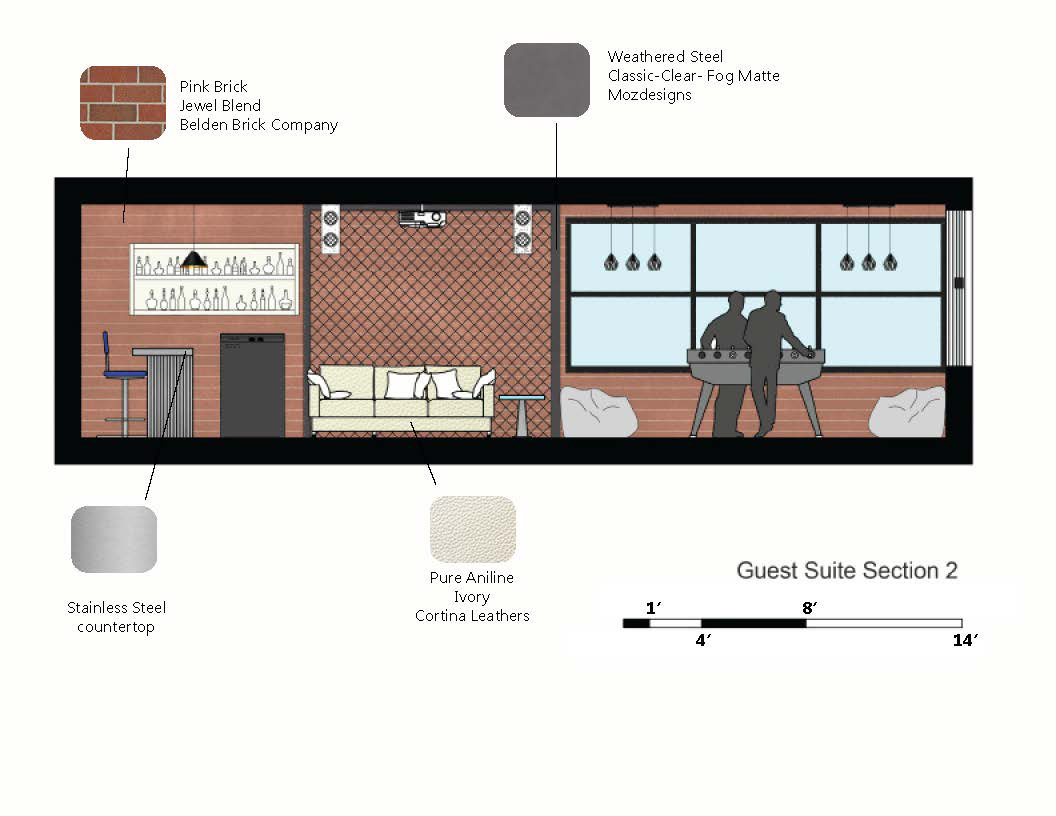
Guest Suite Section 2
Details of Custom Elements
Some of the architectural elements that are featured in both rooms are the custom semi-aniline leather headboards that are in the form of a pentagon to reflect the same shape found in soccer balls and weathered steel chain link fencing, as seen in many playing fields, used as partitions throughout each room.
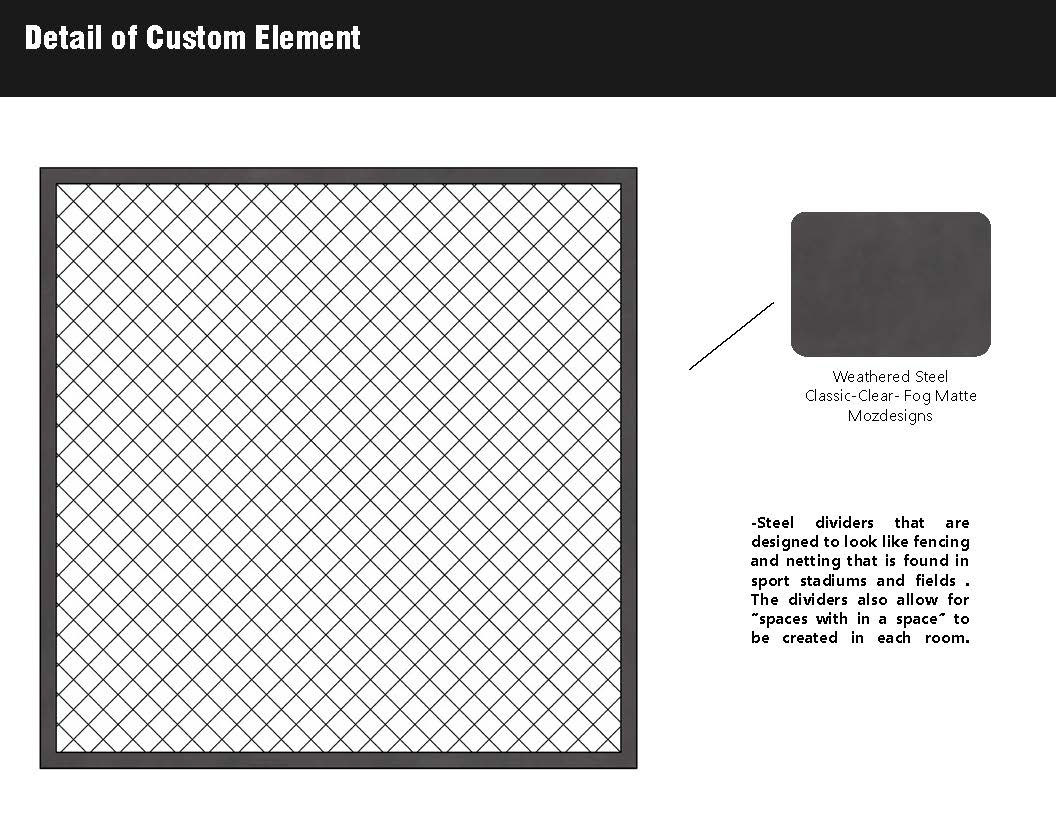
Custom Detail 1
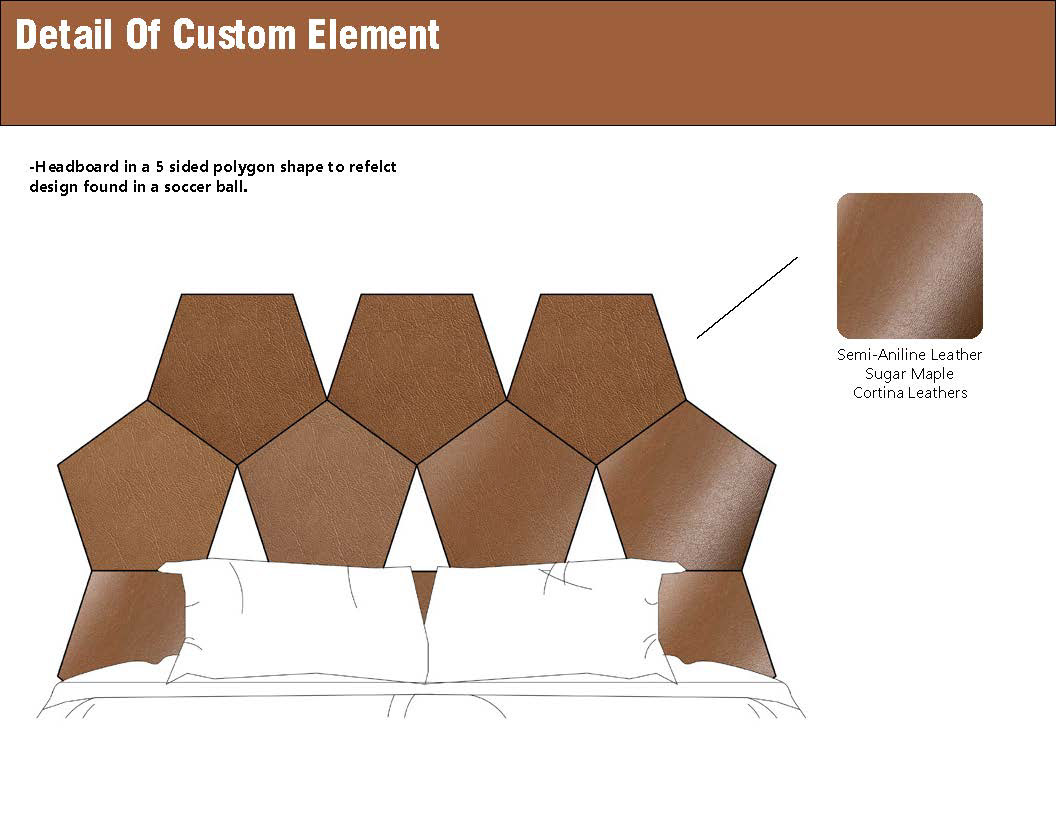
Custom Detail 2
3d Renders
Using Rhino, both of the standard and suite hotel rooms were rendered with furniture, lighting, and materials.
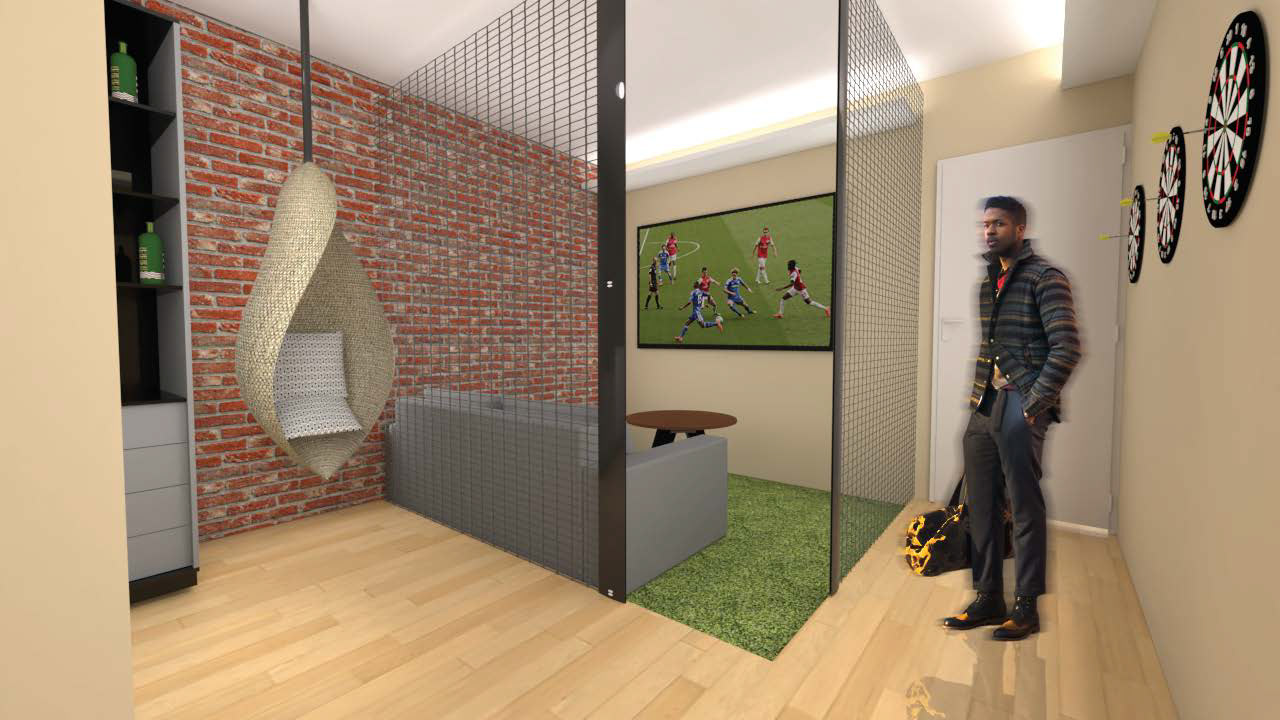
Standard Room Render
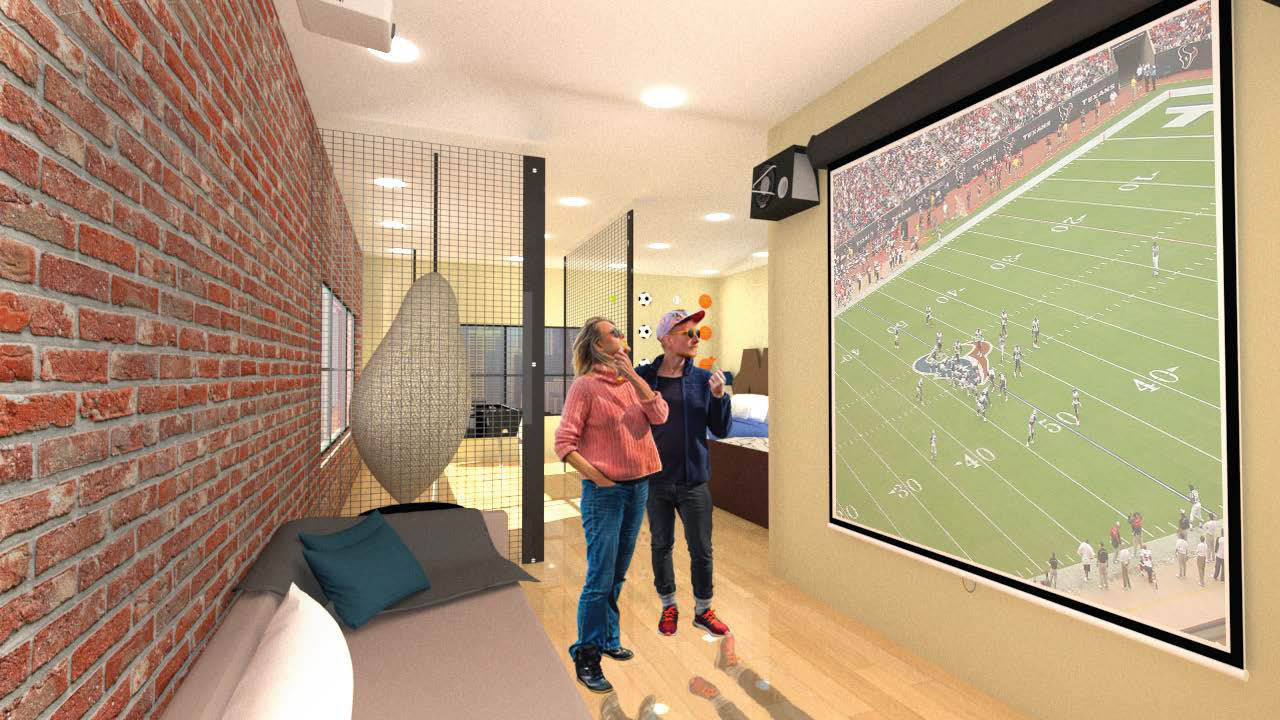
Guest Suite Render
